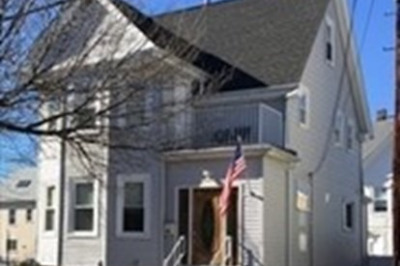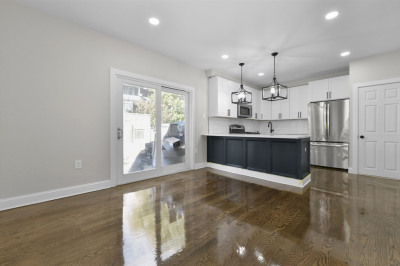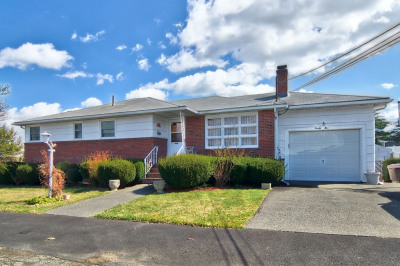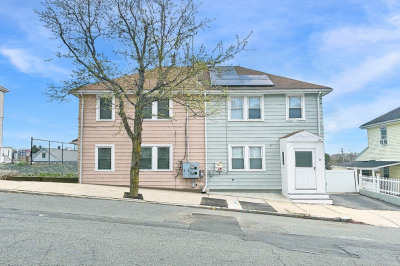$780,000
6
Beds
5
Baths
4,248
Living Area
-
Property Description
*BIGGER THAN MOST 2 FAMILIES* buyer might be able to convert it into a 2 (buyer to do due diligencies) This is a MASSIVE Luxurious home right in the Heart of West Revere! Living Room has tons of natural light, Hardwood Floors Throughout, step in a gorgeous kitchen with granite counter tops and Stainless Steel Appliances, enjoy the upcoming holiday season in your formal dining room or entertain your family and friends in the most beautiful yard with custom made stone patio perfect for the Grilling Season! 2 Bedrooms on Main Level with Full Bathroom and a Family Room. Go up to your Master Bedroom, with a Custom-made Walking closet! and a Private Bathroom with Shower and Jacuzzi! 2 Ample Bedrooms with walk in Closets and Bathroom! Go to the third level and Find a MASTER SUITE with a BATHROOM and Plenty of Closet Space! Set your in Home Office in the Finished basement with an Extra Living room and a Full Bathroom!! This House Simply has too Many Features to Mention! YOU WILL FALL IN LOVE!
-
Highlights
- Cooling: Central Air
- Parking Spots: 4
- Property Type: Single Family Residence
- Total Rooms: 12
- Status: Closed
- Heating: Central, Natural Gas
- Property Class: Residential
- Style: Colonial
- Year Built: 1957
-
Additional Details
- Appliances: Range, Oven, Dishwasher, Disposal, Microwave, Refrigerator, Washer, Dryer
- Flooring: Tile, Hardwood, Flooring - Hardwood, Flooring - Stone/Ceramic Tile
- Interior Features: Bathroom - Full, Bathroom - With Tub & Shower, Walk-In Closet(s), Closet - Walk-in, Bathroom - With Shower Stall, Closet, Game Room, Bathroom, Bedroom
- Year Built Source: Public Records
- Basement: Full, Finished, Interior Entry
- Foundation: Concrete Perimeter
- Year Built Details: Approximate
- Zoning: Res
-
Amenities
- Community Features: Public Transportation, Shopping, Park, Walk/Jog Trails, Laundromat, Bike Path, Highway Access, House of Worship, Private School, Public School, T-Station
- Parking Features: Carport, Paved Drive, Off Street
-
Utilities
- Sewer: Public Sewer
- Water Source: Public
-
Fees / Taxes
- Assessed Value: $748,800
- Tax Year: 2020
- Buyer Agent Compensation: 2
- Taxes: $7,787
Similar Listings
Content © 2024 MLS Property Information Network, Inc. The information in this listing was gathered from third party resources including the seller and public records.
Listing information provided courtesy of NextHome Luxury Realty.
MLS Property Information Network, Inc. and its subscribers disclaim any and all representations or warranties as to the accuracy of this information.






