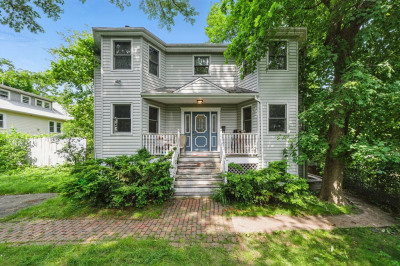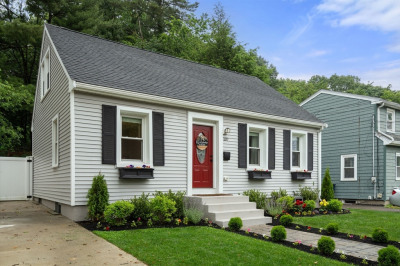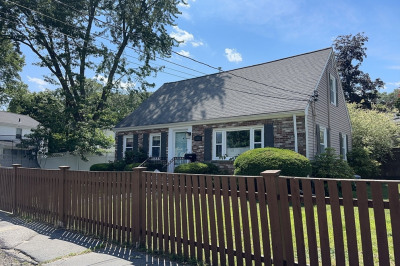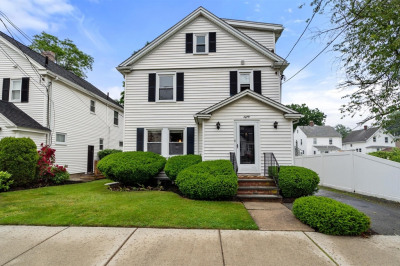$675,000
3
Beds
1/1
Bath
1,592
Living Area
-
Property Description
The first floor has a large kitchen which flows through to a sizable dining room with a built-in hutch, leading into a charming living room with lots of natural light throughout. There is a first floor bedroom with a closet outside the bedroom (public records show this as a 3 bedroom home) which can be used also as an office. An additional plus is having a half bath and laundry area located on first floor. Gorgeous staircase leads you to the second floor which has two nice sized bedrooms with nice closet space . New circuit breaker panels! Beautiful oversized back yard in which you'll enjoy a perfect setting for relaxing and entertaining. Convenient location is within walking distance to public transportation, bus & train lines. Walking distance to Joyce Kilmer School, Catholic Memorial, & Roxbury Latin School. Close to Centre Street shops, restaurants and hospitals.
-
Highlights
- Area: West Roxbury
- Parking Spots: 6
- Property Type: Single Family Residence
- Total Rooms: 6
- Status: Active
- Heating: Hot Water, Oil
- Property Class: Residential
- Style: Colonial
- Year Built: 1885
-
Additional Details
- Appliances: Water Heater, Range, Dishwasher, Microwave, Refrigerator
- Construction: Frame
- Flooring: Hardwood
- Road Frontage Type: Public
- SqFt Source: Appraiser
- Year Built Source: Public Records
- Basement: Full, Walk-Out Access, Interior Entry
- Exterior Features: Rain Gutters
- Foundation: Stone
- Roof: Shingle
- Year Built Details: Actual
- Zoning: res
-
Amenities
- Community Features: Public Transportation, Shopping, Medical Facility, House of Worship, Public School, T-Station
- Parking Features: Paved Drive, Off Street
-
Utilities
- Sewer: Public Sewer
- Water Source: Public
-
Fees / Taxes
- Assessed Value: $609,100
- Taxes: $3,088
- Tax Year: 2025
Similar Listings
Content © 2025 MLS Property Information Network, Inc. The information in this listing was gathered from third party resources including the seller and public records.
Listing information provided courtesy of Bel Air Properties.
MLS Property Information Network, Inc. and its subscribers disclaim any and all representations or warranties as to the accuracy of this information.






