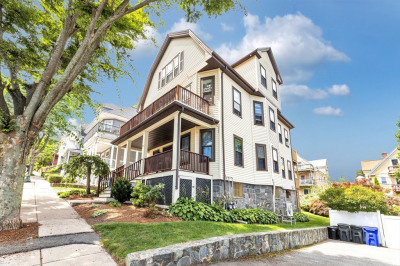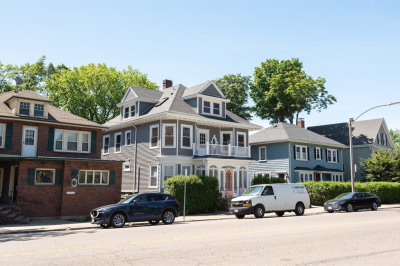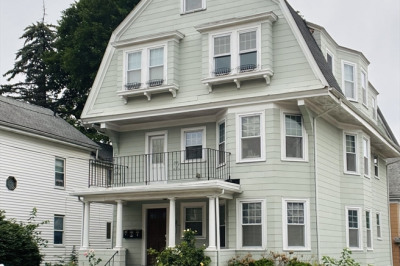$575,000
2
Beds
2
Baths
1,025
Living Area
-
Property Description
Major Price Adjustment!!! This is your opportunity to live in the coveted Newfield Woods on the Chestnut Hill line!!! This updated two-bedroom, two-bath unit boasts many great features, including an open floor plan and a kitchen equipped with newer cabinets, granite countertops and breakfast bar. The spacious Living/Dining Area has sliders that lead out to a charming gardening space, perfect for green thumbs and relaxation. The Primary bedroom features a generous walk-in closet and an updated en-suite bath with a stunning tiled walk in shower. Additional highlights include central air, one Deeded garage parking space, ample visitor parking, and a prime location close to shops, restaurants and major highways. Your fur babies are welcome…more than 1 dog needs approval. The professionally managed building is scheduled for numerous exterior and interior improvements. Virtual Staging photos have been added to give you great decorating ideas!
-
Highlights
- Area: West Roxbury
- Cooling: Central Air
- HOA Fee: $504
- Property Type: Condominium
- Total Rooms: 5
- Year Built: 1989
- Building Name: Newfield Woods
- Heating: Forced Air
- Property Class: Residential
- Stories: 1
- Unit Number: 105
- Status: Active
-
Additional Details
- Basement: Y
- Roof: Rubber
- Total Number of Units: 55
- Year Built Source: Public Records
- Flooring: Tile, Carpet
- SqFt Source: Public Record
- Year Built Details: Approximate
- Zoning: Condo
-
Amenities
- Community Features: Public Transportation, Shopping, Park, Golf, Medical Facility, Bike Path, Conservation Area, Highway Access, House of Worship, Public School, T-Station
- Parking Features: Attached, Under
- Covered Parking Spaces: 1
- Security Features: Intercom
-
Utilities
- Electric: Circuit Breakers
- Water Source: Public
- Sewer: Public Sewer
-
Fees / Taxes
- Assessed Value: $432,700
- HOA Fee Includes: Water, Sewer, Insurance, Maintenance Structure, Maintenance Grounds, Snow Removal, Trash, Reserve Funds
- Taxes: $1,026
- HOA Fee Frequency: Monthly
- Tax Year: 2025
Similar Listings
Content © 2025 MLS Property Information Network, Inc. The information in this listing was gathered from third party resources including the seller and public records.
Listing information provided courtesy of Keller Williams Realty.
MLS Property Information Network, Inc. and its subscribers disclaim any and all representations or warranties as to the accuracy of this information.






