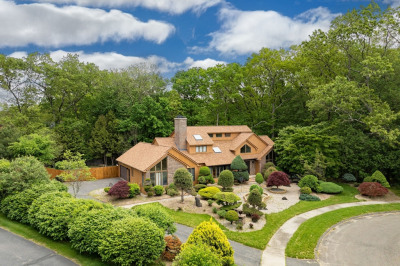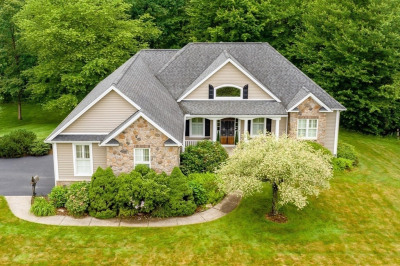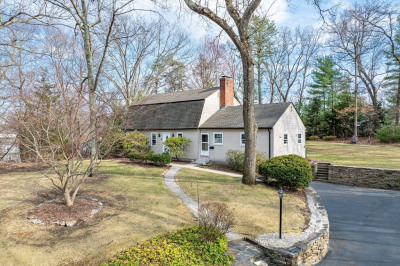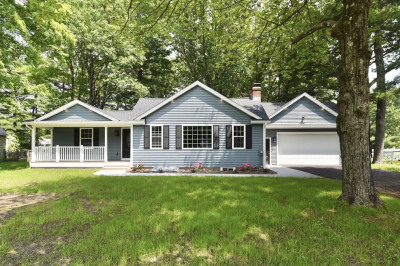$725,000
4
Beds
4/1
Baths
3,391
Living Area
-
Property Description
Here's your chance to grab this massive executive Ranch style home in one of Longmeadows nicest neighborhoods! Four bedrooms all have their own private bathrooms and pleanty of closet space including a walk in cedar closet, Updated Kitchen with lots of cabinets, double ovens,gas range. dining area. and built in desk, Two furnaces and central air units,Large family room with gas fireplace and wetbar,huge unfinshed dry cellar if you want extra room! beautiful mature plantings, and close to restaurants, shops and highway yet tucked away with woods in the back yard for privacy .Replace the carpet flooring and build instant equity!!!
-
Highlights
- Cooling: Central Air
- Parking Spots: 6
- Property Type: Single Family Residence
- Total Rooms: 8
- Status: Active
- Heating: Forced Air, Natural Gas
- Property Class: Residential
- Style: Ranch
- Year Built: 1969
-
Additional Details
- Appliances: Gas Water Heater, Water Heater, Oven, Dishwasher, Disposal, Trash Compactor, Microwave, Range, Refrigerator, Washer, Dryer
- Construction: Frame
- Fireplaces: 1
- Foundation: Concrete Perimeter
- Lot Features: Wooded, Level
- Roof: Shingle
- Year Built Details: Approximate
- Basement: Full, Bulkhead, Concrete
- Exterior Features: Porch, Patio, Rain Gutters, Storage, Sprinkler System, Outdoor Gas Grill Hookup
- Flooring: Tile, Carpet
- Interior Features: Central Vacuum
- Road Frontage Type: Public
- SqFt Source: Public Record
- Year Built Source: Public Records
-
Amenities
- Community Features: Public Transportation, Shopping, Park, Walk/Jog Trails, Golf, Medical Facility, Highway Access, House of Worship, Public School
- Parking Features: Attached, Paved
- Covered Parking Spaces: 2
- Security Features: Security System
-
Utilities
- Electric: Circuit Breakers
- Water Source: Public
- Sewer: Public Sewer
-
Fees / Taxes
- Assessed Value: $688,300
- Taxes: $14,537
- Tax Year: 2025
Similar Listings
Content © 2025 MLS Property Information Network, Inc. The information in this listing was gathered from third party resources including the seller and public records.
Listing information provided courtesy of Gallagher Real Estate.
MLS Property Information Network, Inc. and its subscribers disclaim any and all representations or warranties as to the accuracy of this information.






