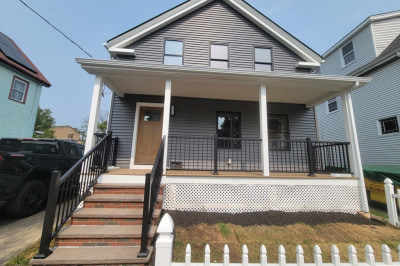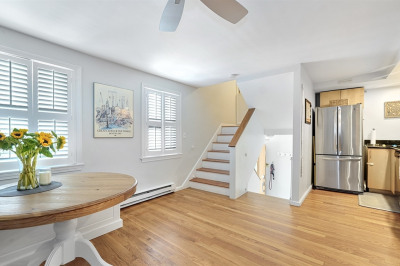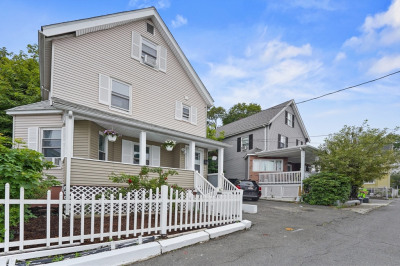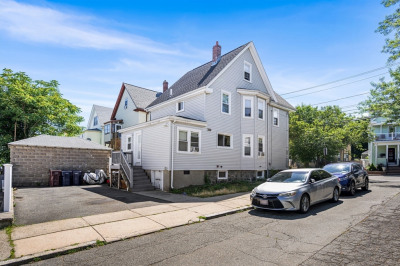$777,000
5
Beds
1/1
Bath
2,200
Living Area
-
Property Description
This expansive home offers the perfect blend of space, style, and functionality. Upon entering, you're greeted by a charming enclosed porch leading to an elegant foyer, setting the tone for the home's inviting flow. The huge kitchen is a chef's dream, featuring granite countertops, a built-in workstation, and ample cabinet space, complemented by a walk-in pantry and convenient half bath. Entertain with ease in the oversized formal dining room and spacious living room, both designed for comfortable gatherings. Upstairs, discover two generously sized bedrooms along with a versatile office/extra space—perfect for a home office, nursery, or guest area. With plenty of parking and a prime location, this home delivers both luxury and convenience for modern living.
-
Highlights
- Cooling: Central Air, Window Unit(s)
- Parking Spots: 4
- Property Type: Single Family Residence
- Total Rooms: 9
- Status: Active
- Heating: Forced Air, Natural Gas
- Property Class: Residential
- Style: Colonial
- Year Built: 1867
-
Additional Details
- Appliances: Gas Water Heater, Range, Dishwasher, Trash Compactor, Refrigerator, Washer, Dryer
- Construction: Frame
- Flooring: Tile, Carpet, Hardwood
- Road Frontage Type: Public
- SqFt Source: Public Record
- Year Built Source: Public Records
- Basement: Full
- Exterior Features: Porch, Balcony
- Foundation: Stone
- Roof: Shingle
- Year Built Details: Approximate
- Zoning: Dd
-
Amenities
- Community Features: Public Transportation, Shopping, Park, Medical Facility, Highway Access, Public School, T-Station
- Parking Features: Detached, Paved Drive, Off Street, Tandem
- Covered Parking Spaces: 2
-
Utilities
- Electric: 200+ Amp Service
- Water Source: Public
- Sewer: Public Sewer
-
Fees / Taxes
- Assessed Value: $660,300
- Tax Year: 2025
- Compensation Based On: Compensation Offered but Not in MLS
- Taxes: $7,521
Similar Listings
Content © 2025 MLS Property Information Network, Inc. The information in this listing was gathered from third party resources including the seller and public records.
Listing information provided courtesy of oNest Real Estate.
MLS Property Information Network, Inc. and its subscribers disclaim any and all representations or warranties as to the accuracy of this information.






