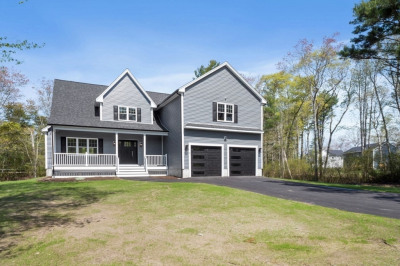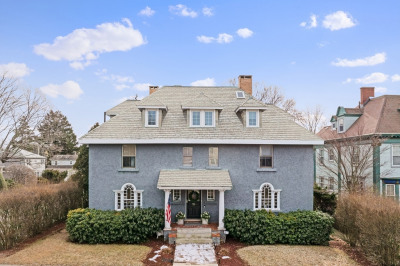$749,900
4
Beds
3
Baths
1,970
Living Area
-
Property Description
Welcome to this beautifully crafted new construction home, where every detail has been thoughtfully designed for modern comfort and style. Step inside to discover an open-concept light & bright layout enhanced by gleaming hardwood floors and recessed lighting throughout.The heart of the home is the show-stopping kitchen, featuring a striking quartz waterfall island, under-cabinet lighting, and high-end finishes that will delight both home chefs and entertainers alike. Whether you’re hosting or relaxing, the seamless flow from kitchen to living spaces makes every moment feel warm & cozy. Retreat to your oversized private backyard featuring a generous sized deck and patio below.Great for outdoor gatherings, gardening, or simply enjoying the peace and privacy this generous space offers. Nestled in a sought-after neighborhood known for its community feel and convenient location, this home blends elegance, function, and comfort.Don’t miss the opportunity to own this exceptional property!
-
Highlights
- Cooling: Central Air
- Parking Spots: 6
- Property Type: Single Family Residence
- Total Rooms: 10
- Status: Active
- Heating: Central, Forced Air, Propane
- Property Class: Residential
- Style: Raised Ranch
- Year Built: 2025
-
Additional Details
- Appliances: Electric Water Heater, Range, Dishwasher, Microwave, Refrigerator
- Exterior Features: Deck - Composite, Patio
- Flooring: Wood, Tile, Vinyl
- Lot Features: Level
- Roof: Shingle
- Year Built Details: Actual
- Zoning: Sra
- Construction: Frame
- Fireplaces: 1
- Foundation: Concrete Perimeter
- Road Frontage Type: Public
- SqFt Source: Owner
- Year Built Source: Builder
-
Amenities
- Community Features: Public Transportation, Shopping, Golf, Medical Facility, Highway Access, House of Worship
- Parking Features: Attached, Paved Drive, Off Street
- Covered Parking Spaces: 2
-
Utilities
- Electric: 200+ Amp Service
- Water Source: Public
- Sewer: Public Sewer
-
Fees / Taxes
- Assessed Value: $179,100
- Taxes: $1,621
- Tax Year: 2025
Similar Listings
Content © 2025 MLS Property Information Network, Inc. The information in this listing was gathered from third party resources including the seller and public records.
Listing information provided courtesy of RE/MAX Vantage.
MLS Property Information Network, Inc. and its subscribers disclaim any and all representations or warranties as to the accuracy of this information.






