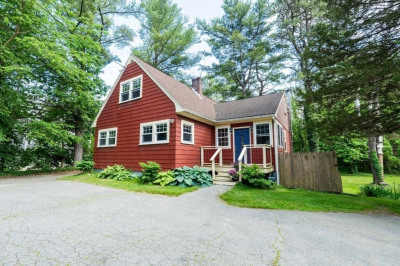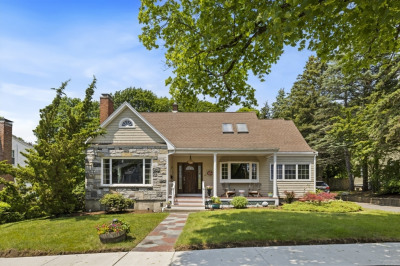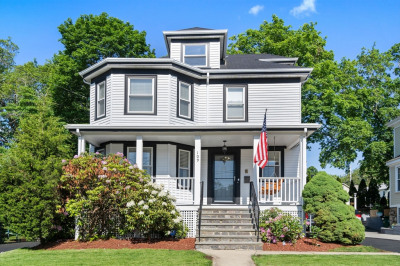$899,900
3
Beds
2
Baths
1,942
Living Area
-
Property Description
Recently renovated the right way with new roof, siding, driveway, windows, electrical, plumbing, HVAC, kitchen, baths, and flooring throughout. This 3 bed, 2 bath home blends craftsmanship with comfort and efficiency. Open kitchen features quartz counters, Kohler fixtures, and all-new cabinets. Main level showcases red oak hardwood with oil semi-gloss finish; upstairs has refinished original hardwood and fresh sheetrock. Original 2-panel doors updated with new hardware offer classic charm and modern function. Finished basement was Drylok sealed, poured with self-level concrete, layered with commercial-grade subfloor pad and luxury vinyl—creating a double vapor barrier for long-term comfort. Ductless mini-split system. Bath features gold fixtures, oversized tile, and bright tub surround. High R-value insulation, electric heat, town sewer. Spacious yard, fireplace, real hardwood stair treads, and flexible new addition.
-
Highlights
- Area: The Manor
- Heating: Central, Forced Air, Electric, Ductless
- Property Class: Residential
- Style: Colonial
- Year Built: 1950
- Cooling: Central Air, Ductless
- Parking Spots: 5
- Property Type: Single Family Residence
- Total Rooms: 6
- Status: Active
-
Additional Details
- Appliances: Electric Water Heater, Range, Dishwasher, Disposal, Microwave, Refrigerator
- Construction: Frame
- Exterior Features: Deck - Wood, Deck - Vinyl
- Flooring: Tile, Vinyl, Hardwood
- Lot Features: Level
- Roof: Shingle
- Year Built Details: Actual
- Zoning: B
- Basement: Full, Finished, Walk-Out Access
- Exclusions: Staging Furniture, Washer Dryer Negotiable. Closet Upgrade Available Too.
- Fireplaces: 1
- Foundation: Concrete Perimeter
- Road Frontage Type: Public
- SqFt Source: Owner
- Year Built Source: Public Records
-
Amenities
- Community Features: Public Transportation, Shopping, Park, Walk/Jog Trails, Conservation Area, Highway Access, Private School, Public School, T-Station
- Parking Features: Paved Drive, Off Street
-
Utilities
- Electric: 200+ Amp Service
- Water Source: Public
- Sewer: Public Sewer
-
Fees / Taxes
- Assessed Value: $554,300
- Tax Year: 2025
- Compensation Based On: Compensation Offered but Not in MLS
- Taxes: $6,995
Similar Listings
Content © 2025 MLS Property Information Network, Inc. The information in this listing was gathered from third party resources including the seller and public records.
Listing information provided courtesy of Move Forward Real Estate.
MLS Property Information Network, Inc. and its subscribers disclaim any and all representations or warranties as to the accuracy of this information.






