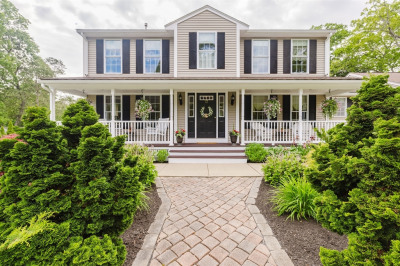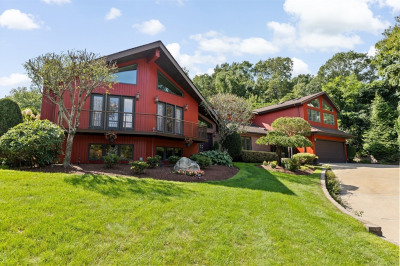$999,999
3
Beds
2
Baths
2,400
Living Area
-
Property Description
Located in the desirable Touisset Point neighborhood of Swansea, this stunning executive ranch showcases luxury and comfort. With three spacious bedrooms and an exquisite master bathroom, it caters to both families and professionals. Upon entering, you'll appreciate the elegant finishes and the seamless flow from the open-concept living area to the impressive family room with coffered ceilings and a cozy fireplace. The gourmet kitchen, featuring a generous center island, high-end stainless steel appliances, a wine bar, coffee bar, pantry, and beautiful granite countertops, is perfect for entertaining. The expansive basement offers endless possibilities for customization. Step outside to the meticulously landscaped yard, perfect for hosting unforgettable gatherings. Don’t miss your chance to make it yours! Open House Saturday May 31, 2025, 12:00-2:00.
-
Highlights
- Cooling: Central Air
- Parking Spots: 6
- Property Type: Single Family Residence
- Total Rooms: 6
- Status: Active
- Heating: Central, Forced Air
- Property Class: Residential
- Style: Ranch
- Year Built: 2016
-
Additional Details
- Appliances: Gas Water Heater, Microwave, ENERGY STAR Qualified Refrigerator, Wine Refrigerator, ENERGY STAR Qualified Dishwasher, Range Hood, Rangetop - ENERGY STAR, Oven
- Construction: Frame
- Fireplaces: 1
- Foundation: Block
- Road Frontage Type: Public
- Year Built Details: Actual
- Zoning: R-10
- Basement: Full
- Exterior Features: Porch, Deck - Composite, Professional Landscaping, Sprinkler System
- Flooring: Wood
- Interior Features: Pantry
- SqFt Source: Public Record
- Year Built Source: Public Records
-
Amenities
- Community Features: Public Transportation, Shopping, Golf, Medical Facility
- Parking Features: Attached, Paved Drive, Off Street
- Covered Parking Spaces: 2
- Waterfront Features: Bay, Ocean, Beach Ownership(Public)
-
Utilities
- Sewer: Public Sewer
- Water Source: Public
-
Fees / Taxes
- Assessed Value: $830,000
- Taxes: $9,940
- Tax Year: 2024
Similar Listings
Content © 2025 MLS Property Information Network, Inc. The information in this listing was gathered from third party resources including the seller and public records.
Listing information provided courtesy of Amaral & Associates RE.
MLS Property Information Network, Inc. and its subscribers disclaim any and all representations or warranties as to the accuracy of this information.





