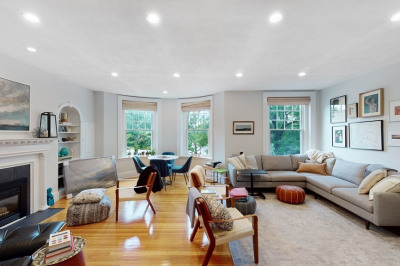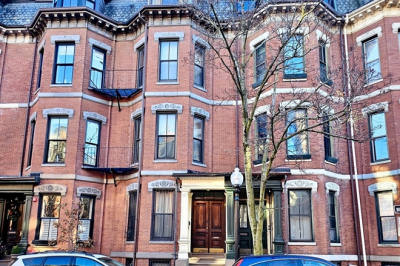$3,150,000
14
Beds
6
Baths
4,614
Living Area
-
Property Description
Introducing 95 Hillside Street! A three family building consisting of (1) 4 bed/2 bath, (2) 5 bed/2 bath apartments, and three garage parking spaces behind the building. All three apartments have two renovated full bathrooms, beautifully renovated kitchens with granite countertops and granite islands, re-sanded hardwood floors, high ceilings, big bedrooms, and a private porch. In the basement there are two coin-op washers and two coin-op dryers and four huge lockable storage rooms. Each apartment has an efficient Navien On Demand gas unit for heat and hot water. For the lease term of 9/1/25-8/31/26: Unit 1 is rented for $5,600, Unit 2 is rented for $6,500, and Unit 3 is rented for $6,500. Each garage parking space is leased for $250/month. Gross annual rent for 9/1/25-8/31/26 is $232,200. Plus approximately $1,200 per year from the coin operated laundry machines. Don't miss out on this great investment opportunity!
-
Highlights
- Area: Mission Hill
- Levels: 6
- Property Type: 3 Family
- Total Rooms: 20
- Status: Active
- Heating: Natural Gas
- Property Class: Residential Income
- Stories: 6
- Year Built: 1905
-
Additional Details
- Appliances: Range, Dishwasher, Disposal, Microwave, Refrigerator
- Exterior Features: Balcony/Deck
- Foundation: Stone
- Road Frontage Type: Public
- Total Number of Units: 3
- Year Built Source: Public Records
- Basement: Full, Walk-Out Access, Concrete
- Flooring: Wood, Hardwood
- Interior Features: Laundry Room, Stone/Granite/Solid Counters, Bathroom with Shower Stall, Open Floorplan, Living Room, Kitchen
- SqFt Source: Public Record
- Year Built Details: Approximate
- Zoning: R3
-
Amenities
- Community Features: Public Transportation, Shopping, Park, Walk/Jog Trails, Medical Facility, T-Station, University
- Parking Features: Shared Driveway, Off Street, Leased, On Street
- Covered Parking Spaces: 3
-
Utilities
- Sewer: Public Sewer
- Water Source: Public
-
Fees / Taxes
- Assessed Value: $2,286,300
- Tax Year: 2025
- Total Rent: $17,950
- Rental Fee Includes: Unit 1(Water), Unit 2(Water), Unit 3(Water)
- Taxes: $26,729
Similar Listings
Content © 2025 MLS Property Information Network, Inc. The information in this listing was gathered from third party resources including the seller and public records.
Listing information provided courtesy of Boston's Preferred Properties, Inc..
MLS Property Information Network, Inc. and its subscribers disclaim any and all representations or warranties as to the accuracy of this information.






