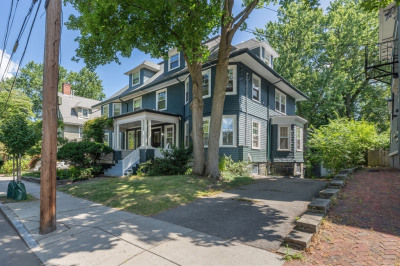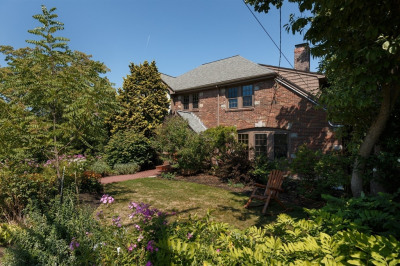$1,900,000
4
Beds
2/1
Baths
2,450
Living Area
-
Property Description
95 Cushing Street – A Rare Opportunity for Multi-Generational Living in CambridgeSet on a deep, rectangular lot in the quiet Strawberry Hill neighborhood, 95 Cushing Street offers a unique opportunity for extended families seeking a home that can grow and evolve with them. Whether you’re looking to bring multiple generations together under one roof or want the flexibility to create separate, private living spaces for family members at different life stages, this property offers the space and zoning potential to do just that—all in a serene yet well-connected Cambridge location.Tucked between the green expanses of Fresh Pond Reservation and the historic beauty of Mount Auburn Cemetery, Strawberry Hill is one of Cambridge’s most peaceful residential neighborhoods. It offers the feeling of a retreat while maintaining quick access to the urban energy and conveniences of Cambridge, Belmont, and Watertown.
-
Highlights
- Cooling: Window Unit(s)
- Parking Spots: 2
- Property Type: Single Family Residence
- Total Rooms: 8
- Status: Active
- Heating: Baseboard, Natural Gas
- Property Class: Residential
- Style: Colonial
- Year Built: 1870
-
Additional Details
- Basement: Full, Interior Entry, Bulkhead, Concrete
- Exclusions: Refrigerator In Kitchen, 2 Lr Wall Sconces, Hydrangeas May Be Transplanted To Another Location
- Flooring: Wood
- Foundation Area: 928
- Road Frontage Type: Public
- SqFt Source: Public Record
- Year Built Source: Public Records
- Construction: Frame
- Exterior Features: Porch, Porch - Enclosed, Patio
- Foundation: Stone
- Lot Features: Level
- Roof: Shingle
- Year Built Details: Approximate
- Zoning: C-1
-
Amenities
- Community Features: Public Transportation, Park, Bike Path, Public School
- Parking Features: Off Street, Tandem
-
Utilities
- Sewer: Public Sewer
- Water Source: Public
-
Fees / Taxes
- Assessed Value: $1,361,100
- Taxes: $8,643
- Tax Year: 2025
Similar Listings
Content © 2025 MLS Property Information Network, Inc. The information in this listing was gathered from third party resources including the seller and public records.
Listing information provided courtesy of Compass.
MLS Property Information Network, Inc. and its subscribers disclaim any and all representations or warranties as to the accuracy of this information.






