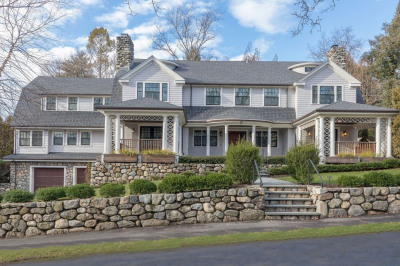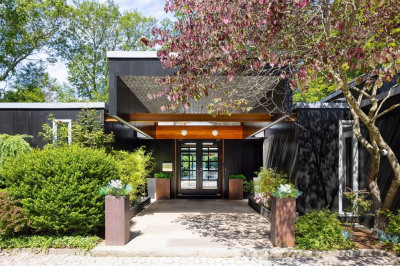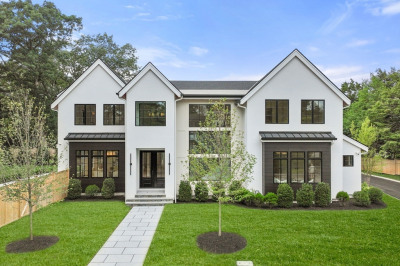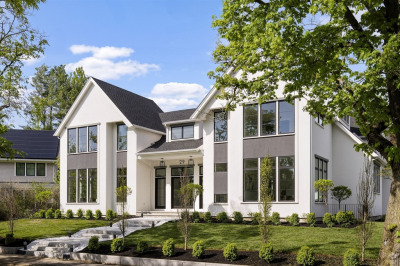$5,685,000
6
Beds
6/1
Baths
8,640
Living Area
-
Property Description
Welcome to 95 Blake Street—a stunning blend of modern luxury and timeless design in the heart of Newtonville. This exceptional home offers soaring 11-foot ceilings, oversized windows, and incredible natural light throughout. The foyer with herringbone floors leads to a private office, dining room, and open-concept living space with a chef’s kitchen, oversized island, pantry, and butler’s pantry. The first floor also includes an en-suite bedroom, mudroom with heated floors, and 3-car garage access.Upstairs, the luxe primary suite features a private balcony, walk-in closet, and spa bath with soaking tub, steam shower, and heated floors. Three additional en-suite bedrooms and a laundry room complete the second level.The finished lower level offers a gym, soundproof media room, wine room, guest suite, and generous storage. Ideally located near Newtonville center, commuter rail, I-90, and top schools—this is a rare opportunity for refined living in an unbeatable location.
-
Highlights
- Cooling: Central Air, Heat Pump
- Parking Spots: 6
- Property Type: Single Family Residence
- Total Rooms: 15
- Status: Active
- Heating: Central, Radiant, Heat Pump, Electric
- Property Class: Residential
- Style: Contemporary
- Year Built: 2025
-
Additional Details
- Appliances: Electric Water Heater, Range, Oven, Dishwasher, Disposal, Microwave, Refrigerator, Freezer, Wine Refrigerator, Range Hood
- Construction: Frame
- Fireplaces: 2
- Foundation: Concrete Perimeter
- SqFt Source: Owner
- Year Built Source: Builder
- Basement: Full
- Exterior Features: Patio, Balcony, Professional Landscaping, Fenced Yard
- Flooring: Wood, Hardwood
- Interior Features: Bedroom, Media Room, Exercise Room, Wine Cellar, Office, Bathroom, Wet Bar, Wired for Sound
- Year Built Details: Actual
- Zoning: Sr2
-
Amenities
- Covered Parking Spaces: 3
- Parking Features: Attached
-
Utilities
- Sewer: Public Sewer
- Water Source: Public
-
Fees / Taxes
- Assessed Value: $9,999,999
- Tax Year: 2025
Similar Listings
Content © 2025 MLS Property Information Network, Inc. The information in this listing was gathered from third party resources including the seller and public records.
Listing information provided courtesy of Compass.
MLS Property Information Network, Inc. and its subscribers disclaim any and all representations or warranties as to the accuracy of this information.






