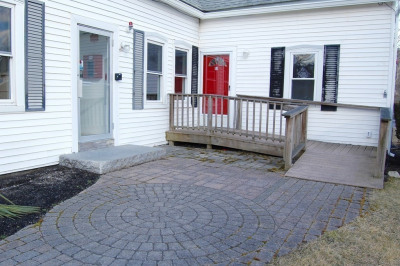$820,000
6
Beds
2
Baths
3,228
Living Area
-
Property Description
Each unit has separate utilities. Laundry in unit, exterior decks, patios & outside area. Room to expand in the Partially finished WALKOUT basement or in the WALK UP Attic OR add an ACCESSORY DWELLING UNIT! Many UPDATES… New Roof (2016 w/25 yr warranty), replaced 2 exterior doors, windows etc! To many to list! Plenty of off street parking on each side. On Town water & Town sewer. 1st floor can be sold furnished. Conveniently located near center of town, beach, min to shopping, restaurants, commuter train & highway! First floor unit now vacant. Tenants in Unit #2 have a fixed term lease until 8/1/2025. Seller welcomes offers w requests for buyer concessions.
-
Highlights
- Cooling: Ductless
- Parking Spots: 4
- Property Type: Multi Family
- Year Built: 1904
- Heating: Natural Gas
- Property Class: Residential Income
- Total Rooms: 10
- Status: Closed
-
Additional Details
- Appliances: Oven, Dishwasher, Microwave, Range, Refrigerator, Washer, Dryer
- Construction: Frame, Stone
- Exterior Features: Rain Gutters, Stone Wall
- Flooring: Tile, Carpet, Hardwood
- Interior Features: Ceiling Fan(s), Stone/Granite/Solid Counters, Upgraded Cabinets, Bathroom with Shower Stall, Walk-Up Attic, Kitchen, Living RM/Dining RM Combo, Mudroom
- Road Frontage Type: Public
- Total Number of Units: 2
- Year Built Source: Public Records
- Basement: Full, Partially Finished, Walk-Out Access, Concrete
- Exclusions: Not Included Outside Solar Lighting, Outside Furniture, On Farmers Porch, Plants And Rugs
- Fireplaces: 1
- Foundation: Granite
- Lot Features: Easements, Cleared
- Roof: Shingle
- Year Built Details: Actual
- Zoning: R
-
Amenities
- Community Features: Public Transportation, Shopping, Tennis Court(s), Park, Walk/Jog Trails, Laundromat, Bike Path, Highway Access, House of Worship, Private School, Public School, T-Station, Sidewalks
- Parking Features: Shared Driveway, Off Street, Tandem, Stone/Gravel, Unpaved
- Covered Parking Spaces: 1
- Waterfront Features: Beach Front, Bay, River, 1 to 2 Mile To Beach, Beach Ownership(Public)
-
Utilities
- Electric: 110 Volts
- Water Source: Public, Individual Meter
- Sewer: Public Sewer
-
Fees / Taxes
- Assessed Value: $474,700
- Tax Year: 2024
- Total Rent: $7,000
- Rental Fee Includes: Unit 1(Heat, Electric, Gas, Water, Hot Water), Unit 2(Water, Other (See Remarks))
- Taxes: $6,033
Similar Listings
Content © 2025 MLS Property Information Network, Inc. The information in this listing was gathered from third party resources including the seller and public records.
Listing information provided courtesy of Keller Williams South Watuppa.
MLS Property Information Network, Inc. and its subscribers disclaim any and all representations or warranties as to the accuracy of this information.



