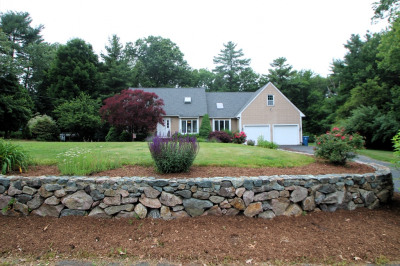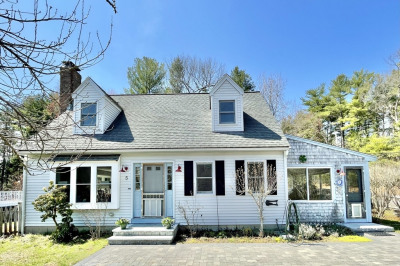$635,000
4
Beds
2
Baths
2,361
Living Area
-
Property Description
This expanded Campanelli home offers incredible flexibility and space for today’s lifestyle! Originally built with two main-level bedrooms, a full second floor was added in 1991—bringing the total to six bedrooms OR four bedrooms and two bonus rooms and two full baths, all with gleaming hardwood floors. The open living and dining area is warm and inviting with hardwood floors and a cozy wood stove. The converted garage now serves as a stunning great room with soaring cathedral beamed ceilings and access to a large, partially fenced-in yard with a screened-in porch and storage shed—ideal for relaxing or entertaining. 2024 New Roof, Removal of trees, newer furnace (2019), whole-house fan, and efficient 3-zone heating.
-
Highlights
- Cooling: Window Unit(s), Whole House Fan
- Parking Spots: 6
- Property Type: Single Family Residence
- Total Rooms: 8
- Status: Active
- Heating: Baseboard, Oil, Wood Stove
- Property Class: Residential
- Style: Colonial
- Year Built: 1955
-
Additional Details
- Appliances: Water Heater, Tankless Water Heater, Range, Dishwasher, Microwave, Refrigerator, Washer, Dryer
- Construction: Frame
- Exterior Features: Patio - Enclosed, Storage
- Flooring: Wood, Flooring - Wall to Wall Carpet
- Interior Features: Closet, Office, Bonus Room
- Roof: Shingle
- Year Built Details: Actual
- Zoning: 100
- Basement: Slab
- Exclusions: Ring Camera
- Fireplaces: 1
- Foundation: Slab
- Lot Features: Level
- SqFt Source: Measured
- Year Built Source: Public Records
-
Amenities
- Community Features: Public Transportation, Shopping, Tennis Court(s), Park, Walk/Jog Trails, Golf, Medical Facility, Laundromat, Highway Access, House of Worship, Public School, T-Station
- Parking Features: Paved Drive, Paved
-
Utilities
- Electric: 100 Amp Service
- Water Source: Public
- Sewer: Private Sewer, Other
-
Fees / Taxes
- Assessed Value: $491,700
- Tax Year: 2025
- Buyer Agent Compensation: 2%
- Taxes: $6,722
Similar Listings
Content © 2025 MLS Property Information Network, Inc. The information in this listing was gathered from third party resources including the seller and public records.
Listing information provided courtesy of William Raveis R.E. & Home Services.
MLS Property Information Network, Inc. and its subscribers disclaim any and all representations or warranties as to the accuracy of this information.





