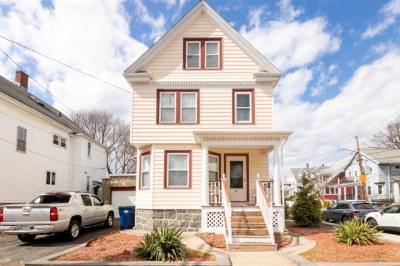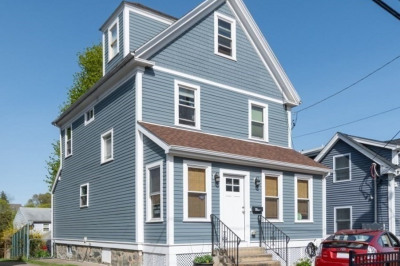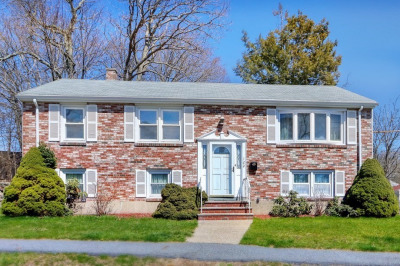$669,000
3
Beds
1
Bath
1,344
Living Area
-
Property Description
Nestled on a quiet, tree-lined street just minutes from vibrant Roslindale Village, this 3BR, 1BA Colonial offers classic charm and incredible potential. Set on a 4,000 sf lot, it features a 1-car garage, ample parking & large deck w/enclosed storage below. Inside, hardwood floors, abundant natural light, and original details add warmth & character throughout. The spacious attic provides fantastic storage. While updates are needed, this home offers tremendous investment upside. Enjoy outdoor living in the expansive, private yard—perfect for gardening, entertaining, or simply relaxing. The vibrant, community-oriented neighborhood is ideal for those seeking a welcoming atmosphere. Spend weekends exploring the Arnold Arboretum, Healy Field/Playground. Commuters will appreciate the easy access to the Commuter Rail, buses & MBTA. Convenient to Roslindale Public Library, Farmers Market & local shops/dining. This home presents an incredible opportunity to invest and create something special.
-
Highlights
- Area: Roslindale
- Parking Spots: 4
- Property Type: Single Family Residence
- Total Rooms: 6
- Status: Active
- Heating: Hot Water, Natural Gas
- Property Class: Residential
- Style: Colonial
- Year Built: 1932
-
Additional Details
- Appliances: Water Heater, Range, Refrigerator
- Construction: Frame
- Flooring: Tile, Hardwood
- Lot Features: Level
- SqFt Source: Public Record
- Year Built Source: Public Records
- Basement: Partial, Interior Entry, Unfinished
- Exterior Features: Deck - Wood, Rain Gutters
- Foundation: Block, Other
- Roof: Shingle
- Year Built Details: Approximate
- Zoning: R1
-
Amenities
- Community Features: Public Transportation, Shopping, Park, House of Worship, Public School, T-Station
- Parking Features: Under, Paved Drive, Off Street, Paved
- Covered Parking Spaces: 1
-
Utilities
- Electric: Circuit Breakers
- Water Source: Public
- Sewer: Public Sewer
-
Fees / Taxes
- Assessed Value: $621,900
- Taxes: $7,202
- Tax Year: 2025
Similar Listings
Content © 2025 MLS Property Information Network, Inc. The information in this listing was gathered from third party resources including the seller and public records.
Listing information provided courtesy of Century 21 Elite Realty.
MLS Property Information Network, Inc. and its subscribers disclaim any and all representations or warranties as to the accuracy of this information.






