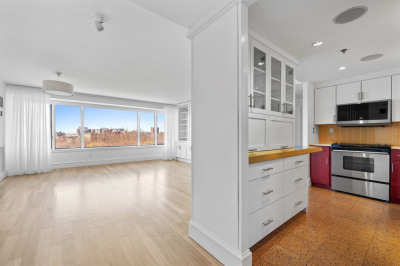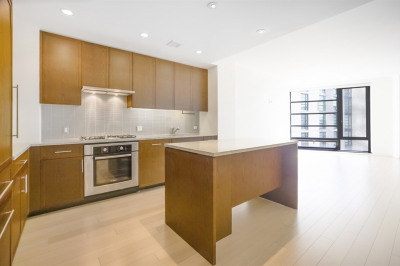$1,200,000
2
Beds
2/1
Baths
1,500
Living Area
-
Property Description
Located on the corner of the building to maximize natural light, this 2-bedroom, 2.5-bath condo offers 1,500 sqft of thoughtfully designed living across two floors. Hardwood floors run throughout, and a skylight at the top of the stairs fills the upper level with sunlight, creating a bright, open feel. Both bedrooms feature ensuite bathrooms and the primary features a private balcony, offering comfortable, flexible spaces for daily living. The layout is perfect for anyone who values separation between living and sleeping areas, with added conveniences like in-unit laundry, additional basement storage, and one covered off-street parking spot.With Kendall Square, MIT, and Inman Square just minutes away, and the beloved Formaggio kitchen shop right downstairs, this location offers unbeatable access to some of Cambridge’s best dining, culture, and commuting options.
-
Highlights
- Area: Area 4-The Port
- Heating: Forced Air
- Parking Spots: 1
- Property Type: Condominium
- Total Rooms: 6
- Year Built: 1920
- Cooling: Central Air
- HOA Fee: $624
- Property Class: Residential
- Stories: 2
- Unit Number: B
- Status: Active
-
Additional Details
- Appliances: Range, Dishwasher, Disposal, Microwave, Refrigerator, Washer, Dryer
- Construction: Frame
- Flooring: Hardwood
- SqFt Source: Public Record
- Year Built Details: Approximate
- Zoning: res
- Basement: N
- Exterior Features: Balcony
- Roof: Rubber
- Total Number of Units: 5
- Year Built Source: Public Records
-
Amenities
- Community Features: Public Transportation, Shopping, Park, Public School, T-Station, University
- Parking Features: Carport, Assigned
-
Utilities
- Sewer: Public Sewer
- Water Source: Public
-
Fees / Taxes
- Assessed Value: $1,073,800
- HOA Fee Includes: Heat, Water, Sewer, Insurance
- Taxes: $6,819
- HOA Fee Frequency: Monthly
- Tax Year: 2025
Similar Listings
Content © 2025 MLS Property Information Network, Inc. The information in this listing was gathered from third party resources including the seller and public records.
Listing information provided courtesy of Compass.
MLS Property Information Network, Inc. and its subscribers disclaim any and all representations or warranties as to the accuracy of this information.






