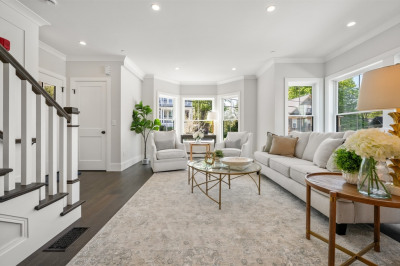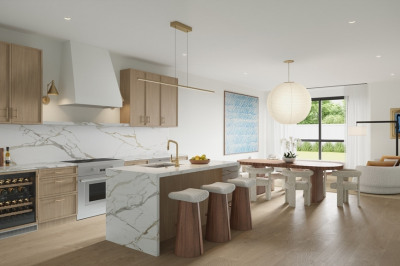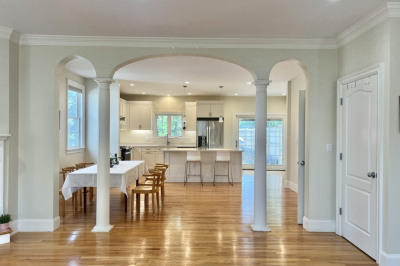$1,300,000
3
Beds
2/1
Baths
2,386
Living Area
-
Property Description
Bright & spacious fully renovated duplex in prime Newtonville. Welcome to Unit 8, 935 Washington Street, where timeless charm meets modern luxury in this fully renovated, oversized duplex condo. Spacious 3 bedrooms and featuring 2.5 beautifully updated bathrooms, this home offers the feel of a single-family residence with all the conveniences of condo living. Thoughtfully reimagined from top to bottom, it boasts brand new windows, a custom kitchen with contemporary cabinetry, paneled appliances, stone countertops, plus new floors, updated electrical and AC systems, and elegantly redesigned stairs. The sun-drenched main living area welcomes natural light throughout the day, creating a warm and inviting atmosphere.The smart, two-level layout provides privacy and flexibility—ideal for families, entertaining, or working from home. Enjoy in-unit laundry and two deeded, covered parking spaces—a true rarity in Newtonville.Located just steps from shops, cafes, parks, and public transporta
-
Highlights
- Cooling: Central Air
- HOA Fee: $1,063
- Property Class: Residential
- Stories: 3
- Unit Number: 8
- Status: Active
- Heating: Baseboard, Oil
- Parking Spots: 2
- Property Type: Condominium
- Total Rooms: 6
- Year Built: 1976
-
Additional Details
- Appliances: Range, Oven, Dishwasher, Refrigerator, Freezer
- Exterior Features: Balcony
- Pets Allowed: Yes w/ Restrictions
- Total Number of Units: 17
- Year Built Source: Public Records
- Zoning: Mr3
- Basement: N
- Flooring: Engineered Hardwood
- SqFt Source: Public Record
- Year Built Details: Actual
- Year Converted: 2025
-
Amenities
- Community Features: Public Transportation, Shopping, Park, Walk/Jog Trails, Highway Access, House of Worship, Private School, Public School, T-Station
- Security Features: Intercom, TV Monitor, Security System
- Parking Features: Under, Assigned
-
Utilities
- Electric: 100 Amp Service
- Water Source: Public
- Sewer: Public Sewer
-
Fees / Taxes
- HOA Fee Frequency: Monthly
- Tax Year: 2025
- HOA Fee Includes: Heat, Water, Sewer, Insurance, Maintenance Grounds, Snow Removal, Trash, Reserve Funds
Similar Listings
Content © 2025 MLS Property Information Network, Inc. The information in this listing was gathered from third party resources including the seller and public records.
Listing information provided courtesy of Engel & Volkers Wellesley.
MLS Property Information Network, Inc. and its subscribers disclaim any and all representations or warranties as to the accuracy of this information.






