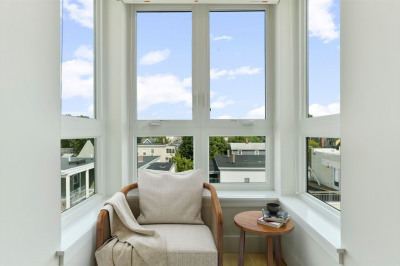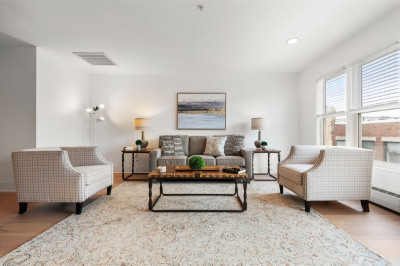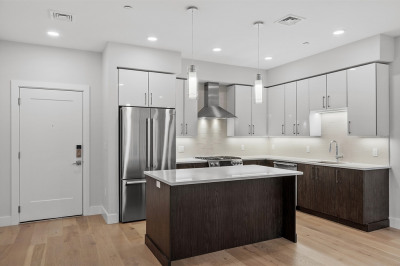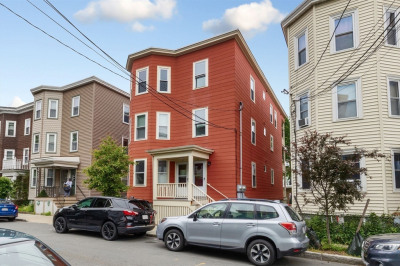$745,000
2
Beds
2
Baths
938
Living Area
-
Property Description
Located on an upper floor of a professionally managed concierge building, this delightful condo offers a flexible floor plan and plenty of storage. Through the entry hall you are greeted by a south-western facing living/dining room. A generous primary bedroom offers two closets and an en-suite bath with a large vanity and tub. The second bedroom offers a double closet. A hall bathroom houses the laundry area. Fine amenities of this condo include central air conditioning, deeded garage parking, private storage, and a professionally landscaped common patio area enclosed by a privacy fence. Conveniently located between Harvard and Central Squares, living here offers easy access to universities, biotech campuses, performing & visual arts, award-winning restaurants, and beloved small businesses. Direct access to Boston via the Red Line or #1 bus.
-
Highlights
- Area: Mid Cambridge
- Has View: Yes
- HOA Fee: $1,522
- Property Type: Condominium
- Total Rooms: 4
- Year Built: 1987
- Cooling: Central Air
- Heating: Heat Pump, Electric
- Property Class: Residential
- Stories: 1
- Unit Number: 503
- Status: Active
-
Additional Details
- Basement: N
- Exterior Features: City View(s)
- Interior Features: Living/Dining Rm Combo, Entry Hall, Elevator
- SqFt Source: Master Deed
- View: City
- Year Built Source: Public Records
- Construction: Brick
- Flooring: Wood
- Roof: Rubber
- Total Number of Units: 53
- Year Built Details: Actual
- Zoning: res
-
Amenities
- Community Features: Public Transportation, Shopping, Pool, Tennis Court(s), Park, Medical Facility, Bike Path, Conservation Area, Highway Access, House of Worship, Private School, Public School, T-Station, University
- Parking Features: Under, Deeded
- Covered Parking Spaces: 1
- Security Features: Intercom, Concierge
-
Utilities
- Sewer: Public Sewer
- Water Source: Public
-
Fees / Taxes
- Assessed Value: $835,000
- Compensation Based On: Net Sale Price
- HOA Fee Frequency: Monthly
- Tax Year: 2025
- Buyer Agent Compensation: 2.5%
- Facilitator Compensation: 2.5%
- HOA Fee Includes: Water, Sewer, Insurance, Maintenance Structure, Maintenance Grounds, Snow Removal
- Taxes: $2,176
Similar Listings
Content © 2025 MLS Property Information Network, Inc. The information in this listing was gathered from third party resources including the seller and public records.
Listing information provided courtesy of Coldwell Banker Realty - Cambridge.
MLS Property Information Network, Inc. and its subscribers disclaim any and all representations or warranties as to the accuracy of this information.






