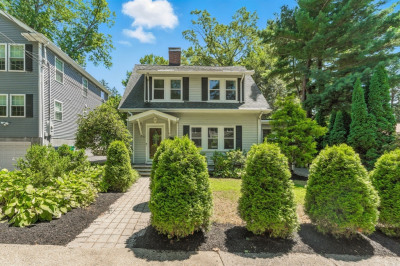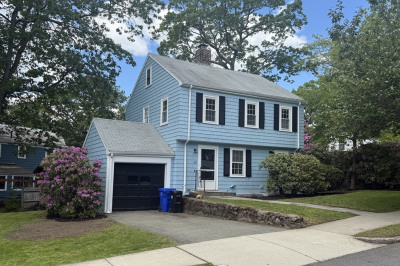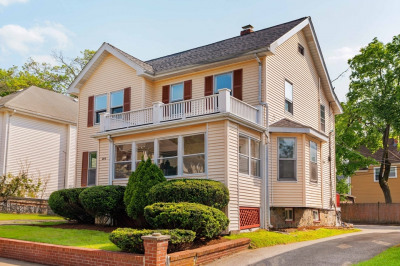$875,000
3
Beds
2/1
Baths
2,375
Living Area
-
Property Description
Rare TOWNHOUSE Opportunity! Live in the highly desirable Brook Farm Woods. SPACE, LOCATION & VALUE~ This home has it all! Almost 2,400 sqft of Beautiful, light, and bright living areas on 3 levels. Open concept, high ceilings throughout, large windows with pretty views. Incredibly spacious kitchen & living room for entertaining, plus a grand Primary Suite. The 1st floor could be the perfect guest or in-law space if needed, or a family room. 3 gas fireplaces, hardwoods, glass pocket doors. A MUST-HAVE direct entry garage with storage space, an assigned parking spot, plus a space in your driveway. Even a mudroom area. For your outdoor enjoyment, a deck with a Weber gas grill hookup and yard space. Newer Roof, HVAC, water heater & appliances. Move right in and enjoy this carefree lifestyle. The home sits OFF the main road in a professionally landscaped cul-de-sac. Great location near Chestnut Hill line. Commuter Rail 1 mile away, Easy access to Longwood Medical Center.
-
Highlights
- Area: West Roxbury's Chestnut Hill
- Heating: Central, Forced Air
- Property Class: Residential
- Style: Other (See Remarks)
- Unit Number: 931
- Status: Active
- Cooling: Central Air
- Parking Spots: 2
- Property Type: Single Family Residence
- Total Rooms: 7
- Year Built: 2000
-
Additional Details
- Appliances: Gas Water Heater, Range, Dishwasher, Disposal, Microwave, Refrigerator, Washer, Dryer
- Fireplaces: 3
- Foundation: Other
- Lot Features: Other
- Year Built Details: Actual
- Zoning: Cd
- Construction: Frame
- Flooring: Wood, Flooring - Stone/Ceramic Tile
- Interior Features: Bathroom - Full, Entry Hall, Wired for Sound
- SqFt Source: Public Record
- Year Built Source: Public Records
-
Amenities
- Community Features: Public Transportation, Shopping, Park, Walk/Jog Trails, Golf, Medical Facility, Bike Path, Conservation Area, Highway Access, House of Worship, Private School, Public School, T-Station, University
- Covered Parking Spaces: 1
-
Utilities
- Electric: Circuit Breakers
- Water Source: Public
- Sewer: Public Sewer
-
Fees / Taxes
- Assessed Value: $924,300
- Taxes: $10,703
- Tax Year: 2025
Similar Listings
Content © 2025 MLS Property Information Network, Inc. The information in this listing was gathered from third party resources including the seller and public records.
Listing information provided courtesy of William Raveis R.E. & Home Services.
MLS Property Information Network, Inc. and its subscribers disclaim any and all representations or warranties as to the accuracy of this information.






