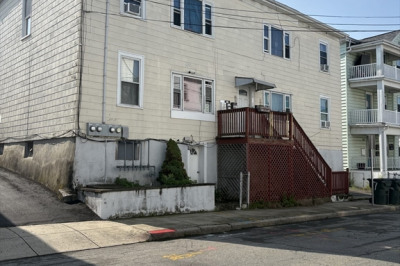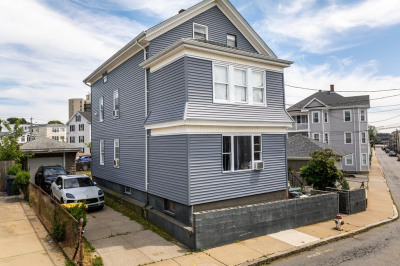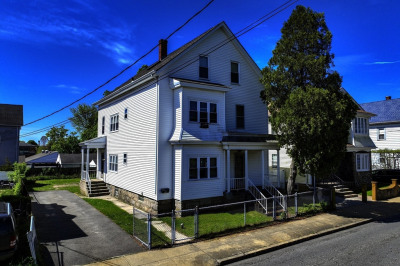$525,000
4
Beds
2
Baths
3,002
Living Area
-
Property Description
Great opportunity for owner-occupants or investors! This two-family home offers two spacious units (up and down), each with 2 bedrooms, 1 full bath, living room, kitchen, and dining area. The walk-up third floor—once used as living space by a prior owner—offers exciting potential for future expansion. While the property needs some updating, it’s a fantastic chance to build sweat equity and make it your own. Features include a fully fenced-in yard, large storage shed, and 1 off-street parking spot. Convenient location near schools, shopping, and more.
-
Highlights
- Cooling: Window Unit(s)
- Levels: 3
- Property Class: Residential Income
- Stories: 3
- Year Built: 1921
- Heating: Forced Air, Natural Gas, Electric
- Parking Spots: 1
- Property Type: 2 Family - 2 Units Up/Down
- Total Rooms: 14
- Status: Active
-
Additional Details
- Appliances: Range, Refrigerator
- Construction: Frame
- Exterior Features: Balcony/Deck
- Foundation: Block, Stone
- Lot Features: Corner Lot
- Roof: Shingle, Rubber
- Total Number of Units: 2
- Year Built Source: Public Records
- Basement: Full, Interior Entry, Unfinished
- Exclusions: Stone Fire Pit Ring Will Be Removed Prior To Closing.
- Flooring: Wood, Vinyl
- Interior Features: Ceiling Fan(s), Bathroom With Tub & Shower, Slider, Living Room, Dining Room, Kitchen, Office/Den
- Road Frontage Type: Public
- SqFt Source: Public Record
- Year Built Details: Approximate
- Zoning: R-4
-
Amenities
- Community Features: Public Transportation, Shopping, Medical Facility, Laundromat, Highway Access, House of Worship, Public School, T-Station
- Parking Features: Paved Drive, Off Street
-
Utilities
- Electric: Circuit Breakers, 60 Amps/Less
- Water Source: Public
- Sewer: Public Sewer
-
Fees / Taxes
- Assessed Value: $433,200
- Rental Fee Includes: Unit 2(Water), Unit 3(Water)
- Taxes: $4,960
- Compensation Based On: Gross/Full Sale Price
- Tax Year: 2025
Similar Listings
Content © 2025 MLS Property Information Network, Inc. The information in this listing was gathered from third party resources including the seller and public records.
Listing information provided courtesy of The Real Estate Collaborative.
MLS Property Information Network, Inc. and its subscribers disclaim any and all representations or warranties as to the accuracy of this information.






