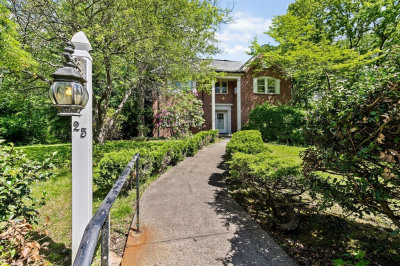$2,795,000
5
Beds
5
Baths
5,200
Living Area
-
Property Description
New Construction at its finest in the Hunnewell school district. Ideally located close to Wellesley Center + just minutes from the High School, this 5 bed, 5 bath Colonial impresses with its luxurious finishes, soaring ceilings and abundant natural light. The 1st floor offers a chef’s kitchen w/stainless appliances, quartz countertops, white cabinetry w/white oak detail, that is open to a dining area + a fireplaced family room overlooking the gorgeous grounds. An office/bedroom, full bath, large mudroom w/access to an oversized 2-car garage, walk-in pantry, complete this level. The 2nd floor boasts a vaulted-ceiling primary suite w/walk-in closet and serene bath, an ensuite bedroom, two additional spacious bedrooms with a shared bath and laundry. The lower level features a large play/media space with entertaining wet bar, a bedroom, full bath plus great storage. Easy access to commuting routes, train, schools, shops, restaurants, the Brook Path and the best of what Wellesley offers.
-
Highlights
- Area: Babson Park
- Has View: Yes
- Parking Spots: 3
- Property Type: Single Family Residence
- Total Rooms: 10
- Status: Active
- Cooling: Central Air
- Heating: Forced Air, Radiant, Heat Pump, Electric
- Property Class: Residential
- Style: Colonial
- Year Built: 2024
-
Additional Details
- Appliances: Electric Water Heater, Oven, Dishwasher, Disposal, Microwave, Range, Refrigerator, Freezer, Range Hood, Stainless Steel Appliance(s)
- Construction: Frame
- Fireplaces: 1
- Foundation: Concrete Perimeter
- Lot Features: Corner Lot, Gentle Sloping
- Roof: Shingle
- View: Scenic View(s)
- Year Built Source: Builder
- Basement: Full, Finished, Interior Entry, Sump Pump, Radon Remediation System
- Exterior Features: Porch, Deck - Composite, Patio, Rain Gutters, Professional Landscaping, Sprinkler System, Decorative Lighting, Screens, Fenced Yard, Stone Wall
- Flooring: Tile, Laminate, Hardwood, Flooring - Hardwood, Flooring - Stone/Ceramic Tile
- Interior Features: Closet/Cabinets - Custom Built, Open Floorplan, Recessed Lighting, Decorative Molding, Wet bar, Cable Hookup, Storage, Bathroom - 3/4, Bathroom - Tiled With Shower Stall, Lighting - Sconce, Home Office, Play Room, Game Room, 3/4 Bath, Wet Bar, Wired for Sound
- Road Frontage Type: Public
- SqFt Source: Owner
- Year Built Details: Actual
- Zoning: Sr10
-
Amenities
- Community Features: Public Transportation, Shopping, Tennis Court(s), Park, Walk/Jog Trails, Golf, Medical Facility, Bike Path, Conservation Area, Highway Access, House of Worship, Private School, Public School, University
- Parking Features: Attached, Garage Door Opener, Heated Garage, Insulated, Off Street, Paved
- Covered Parking Spaces: 2
-
Utilities
- Electric: Circuit Breakers
- Water Source: Public
- Sewer: Public Sewer
-
Fees / Taxes
- Assessed Value: $99,999
- Compensation Based On: Gross/Full Sale Price
- Taxes: $999,999
- Buyer Agent Compensation: 2.5%
- Tax Year: 2025
Similar Listings
Content © 2025 MLS Property Information Network, Inc. The information in this listing was gathered from third party resources including the seller and public records.
Listing information provided courtesy of Compass.
MLS Property Information Network, Inc. and its subscribers disclaim any and all representations or warranties as to the accuracy of this information.






