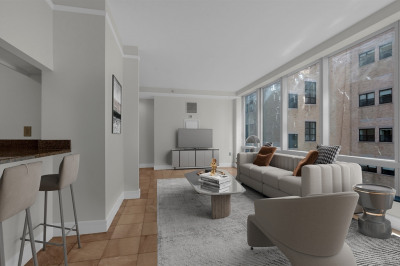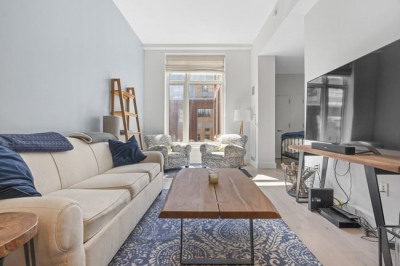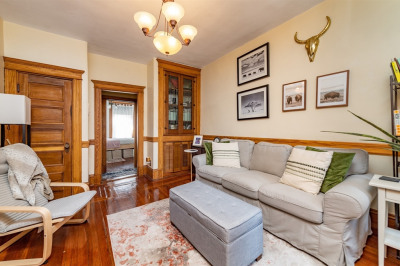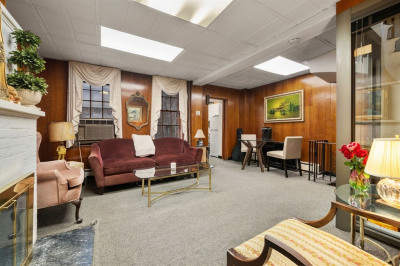$675,000
1
Bed
1
Bath
536
Living Area
-
Property Description
South facing and sunny! Beautiful one bedroom with the coveted office nook for work from home! Just across from Louisburg Square and moments to the historical Charles Street and Boston Public Garden. This home was recently renovated and appointed by a talented designer to perfectly give homage to Beacon Hill charm while adding modern amenities. Spacious living area is graced by hardwood floors, fire place and multiple windows. Brand new kitchen with farmhouse sink. lacquer gas stove, panel dishwasher and gold appointments. Large pantry off the kitchen with washer/dryer. Renovated, tiled bath with large walk-in shower. The spacious bedroom has full size windows with the privacy of overlooking the charming Beacon Hill style patio. Mini-split AC. The home also has additional storage room and common bike area. Perfect for Suffolk, MGH or just someone who wants to live in the heart of Boston's most charming neighborhood. Currently rented at $3600 per month through 8/31/25.
-
Highlights
- Area: Beacon Hill
- Heating: Natural Gas
- Property Class: Residential
- Stories: 1
- Unit Number: 1
- Status: Active
- Cooling: Ductless
- HOA Fee: $409
- Property Type: Condominium
- Total Rooms: 3
- Year Built: 1890
-
Additional Details
- Appliances: Range, Dishwasher, Refrigerator, Freezer, Washer, Dryer
- Construction: Brick
- Exterior Features: Patio - Enclosed
- Flooring: Wood
- Total Number of Units: 6
- Year Built Source: Public Records
- Basement: Y
- Exclusions: Tenant Belongings
- Fireplaces: 1
- SqFt Source: Unit Floor Plan
- Year Built Details: Approximate
- Zoning: R
-
Amenities
- Community Features: Public Transportation, Shopping, Park, Walk/Jog Trails, Medical Facility, Bike Path, Conservation Area, Highway Access, House of Worship, Private School, Public School, T-Station
-
Utilities
- Sewer: Public Sewer
- Water Source: Public
-
Fees / Taxes
- Assessed Value: $512,300
- HOA Fee Includes: Heat, Water, Sewer, Insurance
- Taxes: $5,932
- HOA Fee Frequency: Monthly
- Tax Year: 2025
Similar Listings
Content © 2025 MLS Property Information Network, Inc. The information in this listing was gathered from third party resources including the seller and public records.
Listing information provided courtesy of The Charles Realty.
MLS Property Information Network, Inc. and its subscribers disclaim any and all representations or warranties as to the accuracy of this information.






