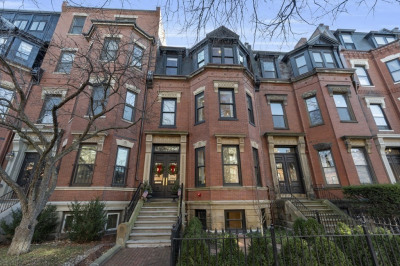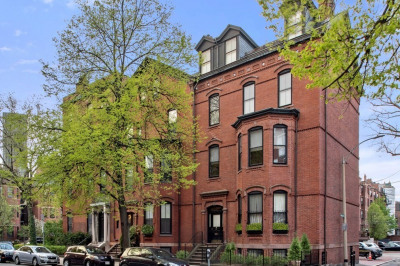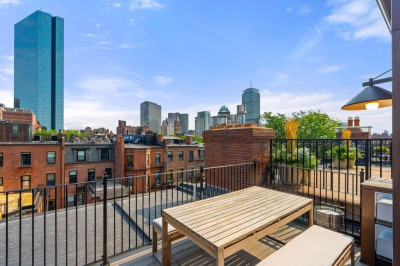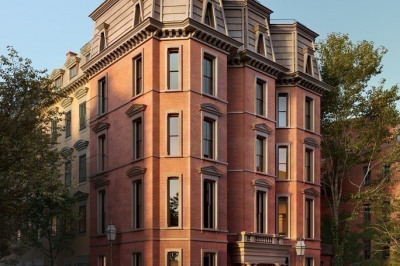$10,500,000
6
Beds
5/2
Baths
6,876
Living Area
-
Property Description
Stunning, Greek Revival townhouse on Mt Vernon St, overlooking historic Louisburg Sq., with additional "grand" entrance from Acorn St. This bright, tastefully renovated home features luxurious finishes, grand dimensions, and an elevator. Designed for gracious entertaining it features dramatic living spaces, a formal dining room and an unparalleled garden and greenhouse. The entry floor features a formal living room and handsome library with soaring ceilings of almost 12 ft, fireplaces, pocket doors and stunning architectural moldings and intricate plaster ceiling decoration. The large, bright, eat-in kitchen has views of the garden and is adjacent to the dining room with a nearby butler's kitchen. The entire second floor is dedicated to the master suite, complete with generous built-in closets, sitting room, and a luxurious bathroom. At the top is a 2+ bed/2 bath, au pair/rental unit featuring a 2 story artist's window with views of Louisburg Sq and a deck with views of the city.
-
Highlights
- Area: Beacon Hill
- Has View: Yes
- Property Class: Residential
- Style: Greek Revival
- Year Built: 1835
- Cooling: Central Air
- Heating: Central, Humidity Control
- Property Type: Single Family Residence
- Total Rooms: 16
- Status: Active
-
Additional Details
- Appliances: Electric Water Heater, Dishwasher, Disposal, Microwave, Refrigerator, Freezer, Washer, Dryer, Wine Refrigerator
- Construction: Brick
- Fireplaces: 8
- Foundation: Concrete Perimeter, Brick/Mortar
- Road Frontage Type: Public, Private Road
- View: City View(s)
- Year Built Source: Owner
- Basement: Full, Walk-Out Access, Interior Entry, Concrete
- Exterior Features: Deck - Roof, Greenhouse, Professional Landscaping, Garden
- Flooring: Hardwood
- Interior Features: Wet Bar, Elevator
- Roof: Slate
- Year Built Details: Renovated Since
- Zoning: R2
-
Amenities
- Community Features: Public Transportation, Shopping, Park, Walk/Jog Trails, Medical Facility, Bike Path, Highway Access, T-Station, University
- Security Features: Security System
- Parking Features: On Street
-
Utilities
- Electric: 220 Volts
- Water Source: Public
- Sewer: Public Sewer
-
Fees / Taxes
- Assessed Value: $7,800,000
- Compensation Based On: Gross/Full Sale Price
- Taxes: $83,772
- Buyer Agent Compensation: 2.5
- Tax Year: 2023
Similar Listings
Content © 2024 MLS Property Information Network, Inc. The information in this listing was gathered from third party resources including the seller and public records.
Listing information provided courtesy of Gibson Sotheby's International Realty.
MLS Property Information Network, Inc. and its subscribers disclaim any and all representations or warranties as to the accuracy of this information.






