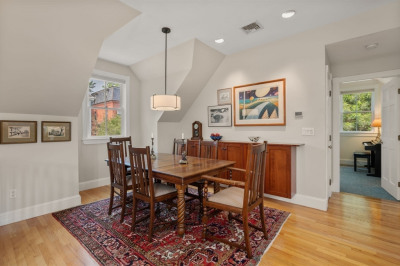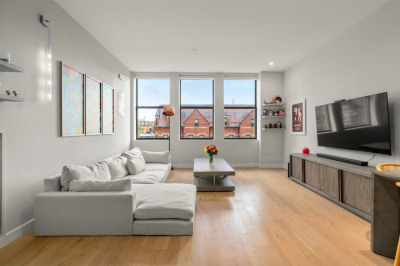$1,190,000
2
Beds
2
Baths
1,063
Living Area
-
Property Description
Great 1031 Exchange or Investment Property!!! Stunning views from 5th floor penthouse unit in a 2004 bld.. This sunny home features floor to ceiling windows. Updated granite and stainless steel kitchen with Gas Cooking! Open living room & kitchen area w/ hardwood floors. Master suite is carpeted & has a walk-in closet & full bathroom. Laundry in the unit & 2 ZONE central a/c. Private balcony overlooking the Fenway neighborhood w/ Boston Skyline Views. There is an approx. 90 sq. ft storage unit in the basement & 1 deeded parking space. A second parking space could be RENTED by new owners. Both parking spaces are located directly behind the building only a few steps from the rear entrance. This fantastic location, walking distance to Fenway Park/Kenmore Square, Longwood Medical & short walk to the T, Whole Foods Market as well as many other shops & restaurants. This is a unique opportunity to own in updated, small association building with professional management. Pets are allowed
-
Highlights
- Area: The Fenway
- Has View: Yes
- HOA Fee: $548
- Property Class: Residential
- Total Rooms: 4
- Year Built: 2004
- Cooling: Central Air
- Heating: Forced Air
- Parking Spots: 2
- Property Type: Condominium
- Unit Number: 7
- Status: Closed
-
Additional Details
- Appliances: Range, Dishwasher, Disposal, Microwave, Refrigerator, Washer, Dryer
- Construction: Brick
- Flooring: Carpet, Hardwood
- Pets Allowed: Yes
- View: City
- Year Built Source: Public Records
- Basement: Y
- Exterior Features: Balcony, City View(s), Screens
- Interior Features: Internet Available - Broadband
- Total Number of Units: 7
- Year Built Details: Renovated Since
- Zoning: Cd
-
Amenities
- Community Features: Public Transportation, Shopping, Park, T-Station, University
- Parking Features: Off Street, Tandem, Deeded
-
Utilities
- Sewer: Public Sewer
- Water Source: Public
-
Fees / Taxes
- Assessed Value: $1,066,500
- HOA Fee Includes: Water, Sewer, Insurance, Maintenance Structure, Maintenance Grounds, Snow Removal, Trash, Reserve Funds
- Taxes: $11,625
- HOA Fee Frequency: Monthly
- Tax Year: 2024
Similar Listings
Content © 2025 MLS Property Information Network, Inc. The information in this listing was gathered from third party resources including the seller and public records.
Listing information provided courtesy of Engel & Volkers Boston.
MLS Property Information Network, Inc. and its subscribers disclaim any and all representations or warranties as to the accuracy of this information.






