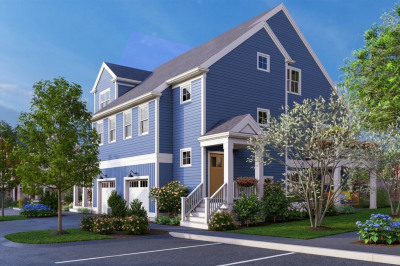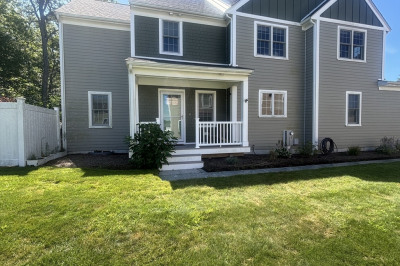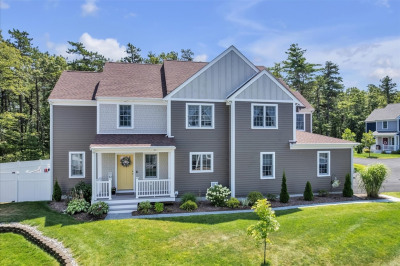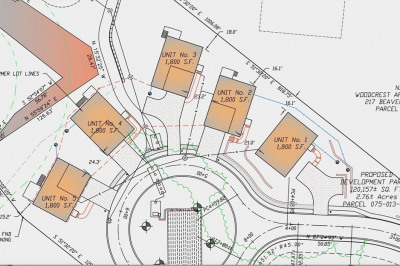$529,000
3
Beds
2/1
Baths
1,871
Living Area
-
Property Description
NEW CONSTRUCTION- built by Thorndike Development! Delivery 2025.The Magnolia is a classic townhome...and then some. One level up from your private entry foyer, step into an airy and thoughtful open plan where the living room, dining room, and kitchen flow seamlessly from one to the other. This home is filled with light from numerous windows and a slider leading to your private outdoor deck. Down the hall is a well-appointed secondary bedroom, perfect for guests or an oversized office. Upstairs, your primary suite and third bedroom are at opposite ends of the floor, offering maximum privacy to both. The Magnolia ticks all the boxes for classic design with a contemporary twist!
-
Highlights
- Building Name: Alden's Reach
- Heating: Central, Forced Air, Heat Pump, Air Source Heat Pumps (ASHP)
- Parking Spots: 1
- Property Type: Condominium
- Total Rooms: 6
- Year Built: 2025
- Cooling: Central Air, Heat Pump, Air Source Heat Pumps (ASHP)
- HOA Fee: $433
- Property Class: Residential
- Stories: 3
- Unit Number: 3-2
- Status: Active
-
Additional Details
- Appliances: Range, Dishwasher, Microwave, Plumbed For Ice Maker
- Construction: Frame
- Flooring: Tile, Carpet, Engineered Hardwood, Flooring - Engineered Hardwood
- Pets Allowed: Yes w/ Restrictions
- SqFt Source: Unit Floor Plan
- Year Built Details: Under Construction
- Zoning: Rr
- Basement: N
- Exterior Features: Deck
- Interior Features: Open Floorplan, Living/Dining Rm Combo, Internet Available - Unknown
- Roof: Shingle
- Total Number of Units: 172
- Year Built Source: Builder
-
Amenities
- Community Features: Public Transportation, Shopping, Pool, Park, Walk/Jog Trails, Conservation Area, House of Worship, Public School
- Pool Features: Association, In Ground
- Parking Features: Off Street, Assigned
-
Utilities
- Electric: Circuit Breakers, 200+ Amp Service
- Water Source: Public
- Sewer: Private Sewer
-
Fees / Taxes
- HOA Fee Includes: Insurance, Maintenance Structure, Road Maintenance, Maintenance Grounds, Snow Removal, Trash, Reserve Funds
- Tax Year: 2025
- Home Warranty: 1
- Taxes: $12
Similar Listings
Content © 2025 MLS Property Information Network, Inc. The information in this listing was gathered from third party resources including the seller and public records.
Listing information provided courtesy of Thorndike Development.
MLS Property Information Network, Inc. and its subscribers disclaim any and all representations or warranties as to the accuracy of this information.






