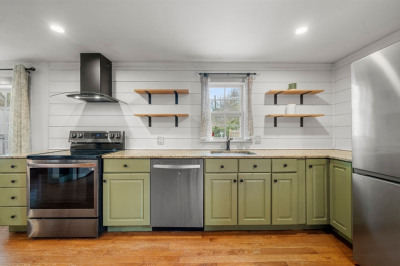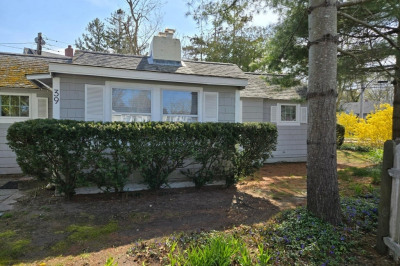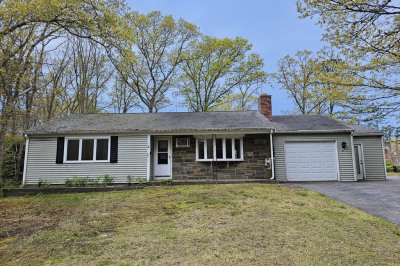$364,900
2
Beds
1
Bath
844
Living Area
-
Property Description
Phenomenal starter home in a well established Hyannis neighborhood. Great access to downtown Hyannis, harbor and beaches. The lot is spectacular, well landscaped with approximate dimensions of 60' of frontage and 148' depth, with more than half of that newly fenced in on 3 sides. The yard was recently hydro seeded so please just view from the driveway and side yards. The home is a legal 2 bedroom but has a bonus room which could be an additional bedroom. The utilities servicing the property are natural gas, town water and town sewer. This a great opportunity for a 1st time buyer or empty nester to own in a quiet neighborhood while being in very close proximity to all that Hyannis has to offer. The home will need a complete re-think which can include incorporating its original charm from the 1950's and does offer hardwood floors and a fireplace in living room. Buyer should plan on making it their own. Sale will be as is where is. Seller will not be doing any additional work,
-
Highlights
- Area: Hyannis
- Parking Spots: 3
- Property Type: Single Family Residence
- Total Rooms: 5
- Status: Active
- Heating: Forced Air, Natural Gas
- Property Class: Residential
- Style: Ranch, Bungalow
- Year Built: 1953
-
Additional Details
- Appliances: Gas Water Heater, Range
- Construction: Frame
- Exterior Features: Fenced Yard, Satellite Dish
- Flooring: Hardwood, Vinyl / VCT
- Interior Features: Bonus Room
- Road Frontage Type: Public
- SqFt Source: Public Record
- Year Built Source: Public Records
- Basement: Crawl Space
- Exclusions: None.
- Fireplaces: 1
- Foundation: Block
- Lot Features: Cleared, Level
- Roof: Shingle
- Year Built Details: Actual
- Zoning: 1
-
Amenities
- Community Features: Public Transportation, Shopping, Medical Facility, Laundromat, Highway Access, House of Worship, Marina, Public School
- Waterfront Features: Harbor, Ocean, Sound, 1 to 2 Mile To Beach, Beach Ownership(Public)
- Parking Features: Paved Drive, Off Street, Tandem, Paved
-
Utilities
- Electric: 100 Amp Service
- Water Source: Public
- Sewer: Public Sewer
-
Fees / Taxes
- Assessed Value: $291,800
- Taxes: $2,765
- Tax Year: 2025
Similar Listings
Content © 2025 MLS Property Information Network, Inc. The information in this listing was gathered from third party resources including the seller and public records.
Listing information provided courtesy of eXp Realty.
MLS Property Information Network, Inc. and its subscribers disclaim any and all representations or warranties as to the accuracy of this information.





