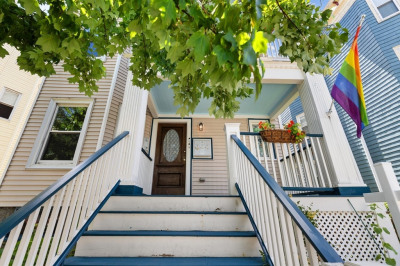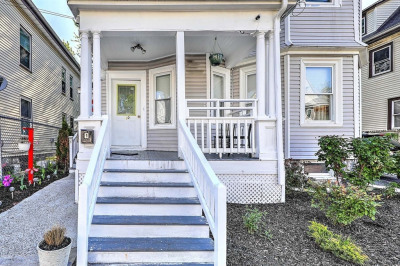$449,900
2
Beds
1
Bath
1,410
Living Area
-
Property Description
Don’t miss your opportunity to own this bright and well-appointed top-floor condo in a convenient Dorchester neighborhood near the commuter rail. Featuring two generously sized bedrooms — including a primary suite with a walk-in closet — this home offers the space and comfort you’ve been looking for. The spacious layout spans approximately 1,400 sq. ft. and includes an eat-in kitchen that opens to a private walk-out deck — perfect for morning coffee or evening relaxation. Additional highlights include a garage space, a full walk-out basement with ample storage, and a private laundry room for added convenience. Ideally located near public transportation, shops, and local amenities, this condo offers the perfect blend of comfort and convenience in a prime Boston location. Open House Saturday, June 28 from 11 to 12:30pm.
-
Highlights
- Cooling: Window Unit(s)
- HOA Fee: $225
- Property Type: Condominium
- Total Rooms: 4
- Year Built: 1910
- Heating: Hot Water, Steam
- Property Class: Residential
- Stories: 1
- Unit Number: 91-2
- Status: Active
-
Additional Details
- Appliances: Range, Dishwasher, Refrigerator
- Construction: Frame
- Exterior Features: Deck - Wood
- Roof: Rubber
- Total Number of Units: 4
- Year Built Source: Public Records
- Basement: Y
- Exclusions: Seller's Personal Property
- Flooring: Wood, Tile
- SqFt Source: Public Record
- Year Built Details: Renovated Since
- Zoning: Cd
-
Amenities
- Community Features: Public Transportation, Shopping
- Covered Parking Spaces: 1
-
Utilities
- Electric: Circuit Breakers
- Water Source: Public
- Sewer: Public Sewer
-
Fees / Taxes
- Assessed Value: $337,800
- Compensation Based On: Net Sale Price
- HOA Fee Frequency: Monthly
- Tax Year: 2025
- Buyer Agent Compensation: 2%
- Facilitator Compensation: 1%
- HOA Fee Includes: Water, Sewer, Insurance, Maintenance Structure, Maintenance Grounds, Snow Removal
- Taxes: $3,912
Similar Listings
Content © 2025 MLS Property Information Network, Inc. The information in this listing was gathered from third party resources including the seller and public records.
Listing information provided courtesy of Compass.
MLS Property Information Network, Inc. and its subscribers disclaim any and all representations or warranties as to the accuracy of this information.






