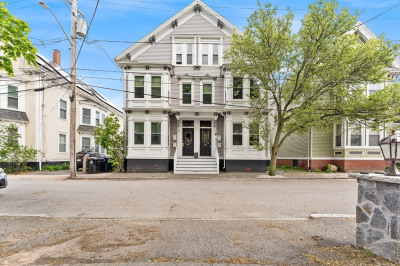$525,000
2
Beds
1
Bath
1,295
Living Area
-
Property Description
WATERFRONT Condo located in the heart of Pickering Wharf with 3 levels of exceptional views. Enjoy all that Salem has to offer in this sunny and bright 2 bedroom, 1 bath, deeded parking spot condo. Main level offers a roomy kitchen and dining area with stainless appliances and an inviting living room with French doors that open up onto your deck. 2nd level offers a main bedroom, full bath and an extra storage room with laundry hookup. Top level offers many endless options but currently used as a 2nd bedroom. A separate utility space completes this 3rd level. Water views and central AC throughout! If you've dreamed of this type of lifestyle, then this could be the property for you. Don’t miss out!
-
Highlights
- Building Name: Pickering Wharf Condominiums
- Heating: Forced Air, Natural Gas
- Parking Spots: 1
- Property Type: Condominium
- Total Rooms: 5
- Year Built: 1980
- Cooling: Central Air
- HOA Fee: $637
- Property Class: Residential
- Stories: 3
- Unit Number: L11
- Status: Active
-
Additional Details
- Appliances: Range, Dishwasher, Microwave, Refrigerator
- Construction: Frame
- Fireplaces: 1
- Roof: Shingle
- Total Number of Units: 77
- Year Built Source: Public Records
- Basement: N
- Exterior Features: Deck
- Flooring: Tile, Carpet
- SqFt Source: Public Record
- Year Built Details: Approximate
- Zoning: R2
-
Amenities
- Community Features: Public Transportation, Shopping, Park, Walk/Jog Trails, Marina
- Waerfront: Yes
- Parking Features: Assigned
- Waterfront Features: Waterfront, Ocean, Bay, Harbor, Bay, 3/10 to 1/2 Mile To Beach, Beach Ownership(Public)
-
Utilities
- Electric: Circuit Breakers
- Water Source: Public
- Sewer: Public Sewer
-
Fees / Taxes
- Assessed Value: $427,700
- HOA Fee Frequency: Monthly
- Tax Year: 2025
- Compensation Based On: Compensation Offered but Not in MLS
- HOA Fee Includes: Water, Sewer, Insurance, Maintenance Structure, Maintenance Grounds, Snow Removal
- Taxes: $4,850
Similar Listings
Content © 2025 MLS Property Information Network, Inc. The information in this listing was gathered from third party resources including the seller and public records.
Listing information provided courtesy of RE/MAX Bentley's.
MLS Property Information Network, Inc. and its subscribers disclaim any and all representations or warranties as to the accuracy of this information.






