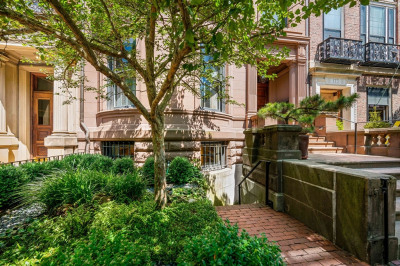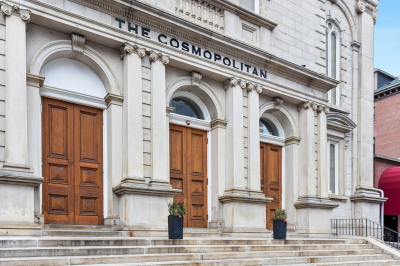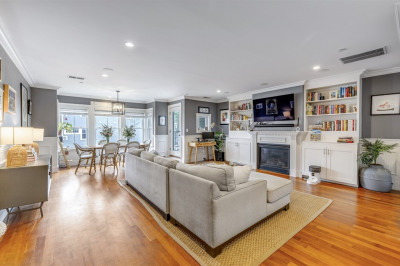$750,000
1
Bed
1
Bath
831
Living Area
-
Property Description
South End Loft at The 1850 Lofts! Stylish and turnkey, this renovated loft features polished concrete floors, exposed brick accent walls, and original wooden beams. The open concept layout offers flexibility to accommodate a sectional, dining table, and workspace, while oversized windows flood the space with natural light. The kitchen showcases custom millwork and stone, the spacious bedroom includes a walk-in closet designed by California Closets. The bathroom has also been fully updated. Central air and in unit laundry complete this rare offering! Located in a professionally managed, elevator building originally a 19th-century piano factory. Steps from SOWA, Whole Foods, and the best restaurants Boston has to offer. Easy access to I-93, I-90, Logan Airport, and the Silver Line. Ask listing agent about on site rental parking.
-
Highlights
- Area: South End
- Heating: Central, Forced Air
- Property Class: Residential
- Stories: 1
- Unit Number: 403
- Status: Active
- Cooling: Central Air
- HOA Fee: $612
- Property Type: Condominium
- Total Rooms: 2
- Year Built: 1900
-
Additional Details
- Appliances: Oven, Disposal, Range, Refrigerator, Freezer, Washer, Dryer
- SqFt Source: Field Card
- Year Built Details: Actual
- Zoning: Res
- Basement: N
- Total Number of Units: 60
- Year Built Source: Public Records
-
Amenities
- Community Features: Public Transportation, Shopping, Tennis Court(s), Park, Walk/Jog Trails, Medical Facility, Bike Path, Highway Access, House of Worship, Private School, Public School, T-Station, University
- Security Features: Intercom
- Parking Features: On Street
-
Utilities
- Sewer: Public Sewer
- Water Source: Public
-
Fees / Taxes
- Assessed Value: $707,700
- Compensation Based On: Gross/Full Sale Price
- HOA Fee Includes: Heat, Gas, Water, Sewer, Insurance, Air Conditioning, Reserve Funds
- Taxes: $8,195
- Buyer Agent Compensation: 2%
- HOA Fee Frequency: Monthly
- Tax Year: 2025
Similar Listings
Content © 2025 MLS Property Information Network, Inc. The information in this listing was gathered from third party resources including the seller and public records.
Listing information provided courtesy of Compass.
MLS Property Information Network, Inc. and its subscribers disclaim any and all representations or warranties as to the accuracy of this information.






