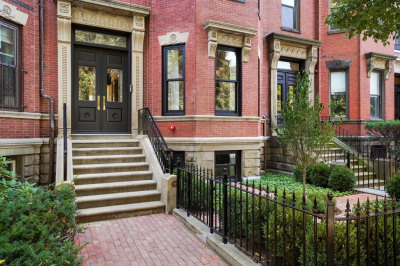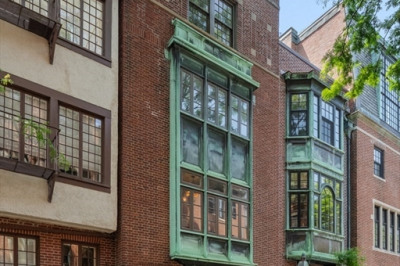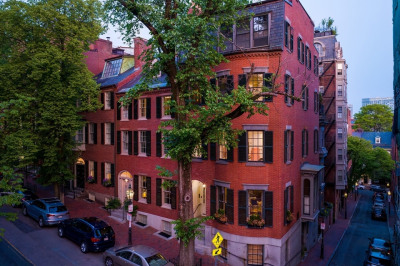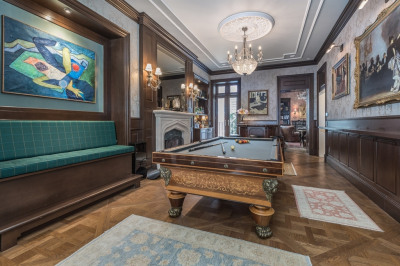$7,950,000
5
Beds
4/1
Baths
4,996
Living Area
-
Property Description
On Mount Vernon Street right along Louisburg Square, this quintessential Beacon Hill townhouse admires a sublime wide-open viewpoint centered on the illustrious Square’s picturesque park. Now meticulously restored and renovated, this rare gem is featured in the book “Beacon Hill: A Living Portrait” and also highlights an idyllic private garden which was on the Hidden Gardens of Beacon Hill tour. Beauty and grace infuse this understatedly elegant home spanning the centuries with everlasting appeal. Refined moldings and 7 fireplaces add to the inviting ambiance, and large light-filled windows capture glorious leafy views front-to-back. Ideal entertaining spaces include the exquisite double parlors, bar room accessing the deck, and splendid dining room by the 40±-ft. terrace. Skillfully renovated kitchen. Handsome library, 2 offices. Serene primary suite with wardrobe room and luxe onyx bath. Elevator to all levels including full-height basement. Access to Acorn Street for brief parking.
-
Highlights
- Area: Beacon Hill
- Has View: Yes
- Property Class: Residential
- Style: Federal
- Year Built: 1826
- Cooling: Central Air
- Heating: Forced Air, Natural Gas, Fireplace(s)
- Property Type: Single Family Residence
- Total Rooms: 13
- Status: Active
-
Additional Details
- Appliances: Gas Water Heater, Water Heater, Range, Oven, Dishwasher, Disposal, Microwave, Refrigerator, Freezer, Washer, Dryer, Wine Refrigerator, Range Hood
- Construction: Brick
- Exterior Features: Deck, Deck - Composite, Patio, City View(s), Garden
- Flooring: Wood, Tile, Carpet, Concrete, Marble, Hardwood, Stone / Slate, Flooring - Hardwood, Flooring - Marble
- Interior Features: Closet/Cabinets - Custom Built, Recessed Lighting, Lighting - Sconce, Crown Molding, Lighting - Overhead, Chair Rail, Decorative Molding, Library, Home Office, Media Room, Entry Hall, Foyer, Wet Bar, Elevator
- Roof: Slate
- View: City View(s), City
- Year Built Source: Public Records
- Basement: Full, Partially Finished, Bulkhead, Concrete
- Exclusions: Dining Room/ Front Hall Chandeliers.Library Mantel/ Surround. Ask Agent For Complete List.
- Fireplaces: 7
- Foundation: Granite
- Road Frontage Type: Public, Private Road
- SqFt Source: Public Record
- Year Built Details: Approximate
- Zoning: R1
-
Amenities
- Community Features: Public Transportation, Shopping, Tennis Court(s), Park, Walk/Jog Trails, Medical Facility, Bike Path, Highway Access, House of Worship, Private School, Public School, T-Station, University
- Security Features: Security System
- Parking Features: On Street
-
Utilities
- Electric: 110 Volts, 200+ Amp Service
- Water Source: Public
- Sewer: Public Sewer
-
Fees / Taxes
- Assessed Value: $5,791,500
- Taxes: $67,066
- Tax Year: 2025
Similar Listings
Content © 2025 MLS Property Information Network, Inc. The information in this listing was gathered from third party resources including the seller and public records.
Listing information provided courtesy of Gibson Sotheby's International Realty.
MLS Property Information Network, Inc. and its subscribers disclaim any and all representations or warranties as to the accuracy of this information.






