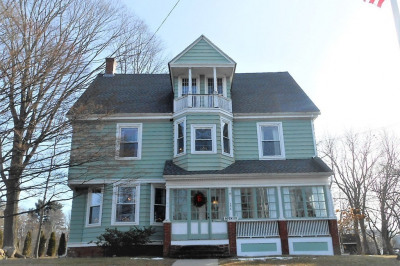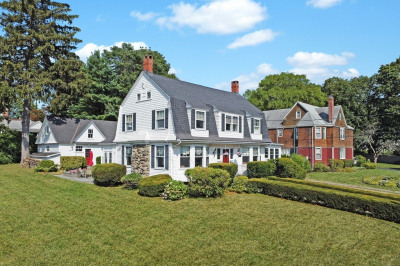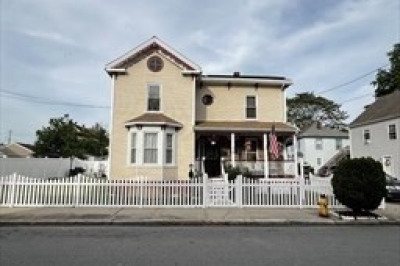$689,000
3
Beds
4
Baths
2,400
Living Area
-
Property Description
This refinished and upgraded, centrally located cape home has it all! The kitchen has high end stainless steel appliances, quartz counters, an island with quartz top. hardwood floors throughout, the living room has a fireplace that has been cleaned and redone with new flu for heating system. Bedroom on first floor has its own private bath, master bedroom has large walk-in closet. 2 separate hookups for laundry (1st fl and basement).The enclosed sunroom has recessed lighting and full bath. Brand new roof with plywood replaced, new heating system, and finished basement with full bath, recessed lighting and plumbing for kitchen sink ( Possible inlaw unit) This home has 2 driveways for plenty of parking , a fenced in area with built in pool with new liner for summer enjoyment, and a brand new shed for storage. Close location to highway, shopping, and more!
-
Highlights
- Cooling: Window Unit(s)
- Parking Spots: 8
- Property Type: Single Family Residence
- Total Rooms: 7
- Status: Active
- Heating: Forced Air, Natural Gas
- Property Class: Residential
- Style: Cape
- Year Built: 1950
-
Additional Details
- Appliances: Gas Water Heater, Range, Dishwasher, Disposal, Microwave, Refrigerator
- Exterior Features: Porch - Enclosed, Deck - Wood, Deck - Vinyl, Patio - Enclosed, Pool - Inground, Rain Gutters, Storage, Fenced Yard
- Flooring: Laminate
- Interior Features: Bathroom - Full, Recessed Lighting, Bathroom, Sun Room, Bonus Room
- Roof: Shingle
- Year Built Details: Actual, Renovated Since
- Zoning: res
- Basement: Full, Finished, Walk-Out Access, Interior Entry
- Fireplaces: 1
- Foundation: Block
- Lot Features: Cleared
- SqFt Source: Public Record
- Year Built Source: Public Records
-
Amenities
- Community Features: Public Transportation, Shopping, Park, Golf, Medical Facility, Laundromat, Highway Access, House of Worship, Public School
- Pool Features: In Ground
- Parking Features: Paved Drive
-
Utilities
- Electric: 100 Amp Service
- Water Source: Public
- Sewer: Public Sewer
-
Fees / Taxes
- Assessed Value: $458,200
- Compensation Based On: Compensation Not Offered
- Taxes: $4,907
- Buyer Agent Compensation: 2%
- Tax Year: 2025
Similar Listings
Content © 2025 MLS Property Information Network, Inc. The information in this listing was gathered from third party resources including the seller and public records.
Listing information provided courtesy of Media Realty Group Inc..
MLS Property Information Network, Inc. and its subscribers disclaim any and all representations or warranties as to the accuracy of this information.






