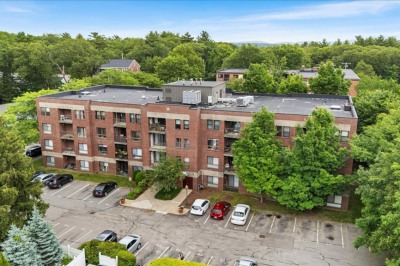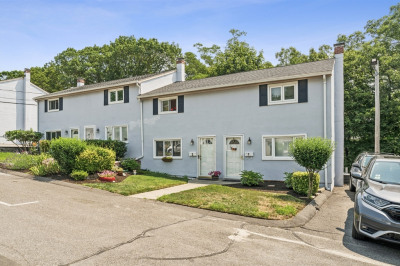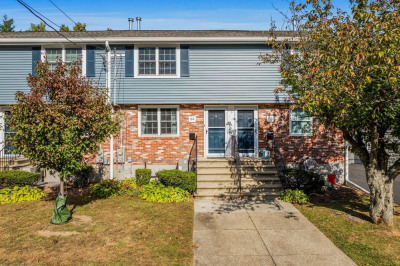$394,900
1
Bed
1
Bath
664
Living Area
-
Property Description
. Completely Renovated 1 bedroom condo located just over the Boston line. Recent updates include new kitchen with new appliances and kitchen cabinets, new bath with shower/tub, new laminate flooring throughout and more. The open floor plan extends from the kitchen to the living area and leads to a private balcony, New wall A/C unit in the living room. Plenty of visitor parking, Easy access to public transportation and the Commuter Rail with routes 95 and 93 close by. Why keep paying those ever increasing big city taxes and cost of living expenses, Come live in this desirable pet friendly Dedham condo community located just a minute from the West Roxbury line. Possible Owner Financing. Open House: Sunday 12:00-1pm.
-
Highlights
- Building Name: 90 High Sy Condominium
- Heating: Forced Air, Electric
- Parking Spots: 1
- Property Type: Condominium
- Total Rooms: 3
- Year Built: 1972
- Cooling: Central Air
- HOA Fee: $304
- Property Class: Residential
- Stories: 1
- Unit Number: 309
- Status: Active
-
Additional Details
- Appliances: Range, Dishwasher, Microwave, Refrigerator
- Construction: Brick, Stone
- Flooring: Vinyl, Laminate
- SqFt Source: Public Record
- Year Built Details: Actual
- Zoning: G
- Basement: N
- Exterior Features: Balcony
- Roof: Tar/Gravel
- Total Number of Units: 55
- Year Built Source: Public Records
-
Amenities
- Community Features: Public Transportation, Shopping
- Security Features: Intercom
- Parking Features: Off Street, Assigned, Paved
-
Utilities
- Electric: Circuit Breakers
- Water Source: Public
- Sewer: Public Sewer
-
Fees / Taxes
- Assessed Value: $285,400
- Compensation Based On: Net Sale Price
- HOA Fee Includes: Water, Sewer, Insurance, Maintenance Structure, Maintenance Grounds, Snow Removal, Trash
- Taxes: $3,602
- Buyer Agent Compensation: 2.0%
- HOA Fee Frequency: Monthly
- Tax Year: 2025
Similar Listings
Content © 2025 MLS Property Information Network, Inc. The information in this listing was gathered from third party resources including the seller and public records.
Listing information provided courtesy of Northeast Property Network.
MLS Property Information Network, Inc. and its subscribers disclaim any and all representations or warranties as to the accuracy of this information.






