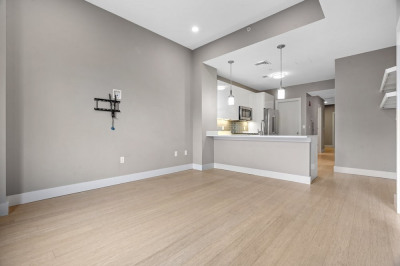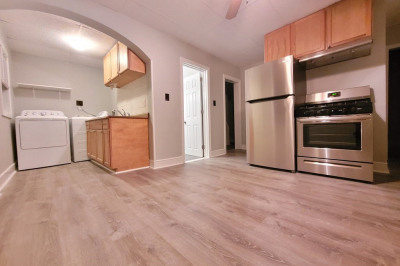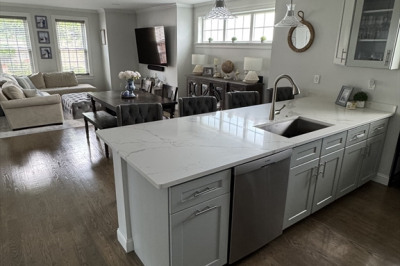$2,900/mo
2
Beds
1
Bath
776
Living Area
-
Property Description
AVAIL 9/1: Whimsical 2BR/1BA condo in the heart of Eastie, bursting with charm, flair, and playful wallpaper! Just blocks from the waterfront, parks, and vibrant dining, this 776 SF gem offers an open living area with room to dine and three sunlit windows. The galley kitchen gleams with granite counters, gas stove, stainless appliances, and plentiful storage. Retreat to a dreamy primary bedroom with a box window nook and King-sized bed ease. The second bedroom flexes beautifully as a guest space or creative office. Enjoy a classic bath with tub/shower combo, a sweet patio, in unit laundry, and perks like central heat/AC, recessed lights, high ceilings, and bonus storage. Be downtown or at the airport in 10 minutes—and across the street from your caffeine or smoothie fix. First, security, and broker fee due at lease signing. Strong income and 650+ credit required.
-
Highlights
- Area: East Boston
- Property Class: Residential Lease
- Total Rooms: 5
- Year Built: 1910
- Heating: Natural Gas, Forced Air
- Property Type: Condominium
- Unit Number: 2
- Status: Active
-
Additional Details
- Appliances: ENERGY STAR Qualified Refrigerator, ENERGY STAR Qualified Dryer, ENERGY STAR Qualified Dishwasher, ENERGY STAR Qualified Washer, Range
- Exterior Features: Patio
- Pets Allowed: Yes w/ Restrictions
- Year Built Details: Approximate, Renovated Since
- Available Date: September 1, 2025
- Interior Features: Internet Available - DSL, High Speed Internet
- SqFt Source: Master Deed
-
Amenities
- Community Features: Public Transportation, Shopping, Pool, Tennis Court(s), Park, Walk/Jog Trails, Medical Facility, Bike Path, Conservation Area, Highway Access, House of Worship, Marina, Private School, Public School, T-Station
- Waterfront Features: 1/2 to 1 Mile To Beach
-
Fees / Taxes
- Rental Fee Includes: Water, Sewer
Similar Listings
Content © 2025 MLS Property Information Network, Inc. The information in this listing was gathered from third party resources including the seller and public records.
Listing information provided courtesy of Lantern Residential.
MLS Property Information Network, Inc. and its subscribers disclaim any and all representations or warranties as to the accuracy of this information.






