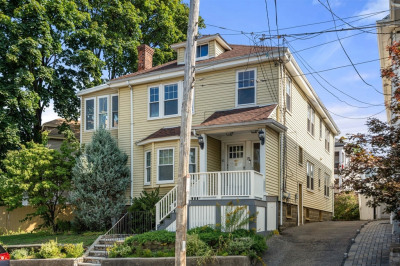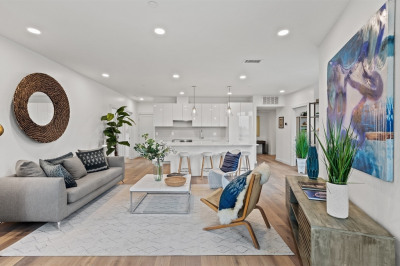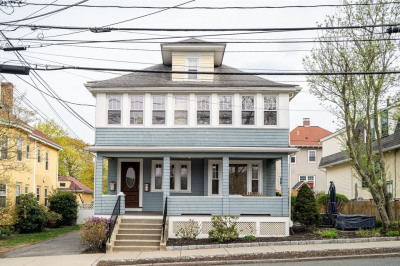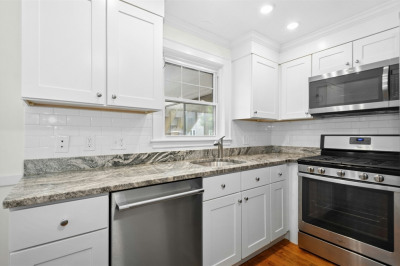$599,000
2
Beds
1
Bath
1,165
Living Area
-
Property Description
Oversized windows, 9' ceilings, transom windows high above the bedrooms, 5-panel doors, & exposed brick walls… all the turn-of-the-century glory without the upkeep! With a minimalistic vision, the current owner reimagined her home to offer versatility, where simple, stylish spaces are bathed in sunlight so the craftsmanship can speak for itself. Boutique lighting, custom window treatments, & designer closets keep the charm alive, while the retro bath with original clawfoot tub reads straight from a magazine. The former pantry now cleverly tucks away laundry & storage, while a beautifully renovated kitchen blends perfectly with the vibe ~ brass pulls, stone countertops, & coffee/wine bar followed by a private deck overlooking pet-friendly greenspace & perennial gardens. If lifestyle is equally important, then this gem is the one ~ just minutes to the Mystic River bike path, Fells hiking trails, many parks, the bus & T to Boston, + loads of shops & restaurants ~ simply move in & enjoy!
-
Highlights
- Cooling: Window Unit(s)
- HOA Fee: $305
- Property Type: Condominium
- Style: Other (See Remarks)
- Unit Number: 3
- Status: Active
- Heating: Baseboard, Natural Gas
- Property Class: Residential
- Stories: 1
- Total Rooms: 5
- Year Built: 1900
-
Additional Details
- Appliances: Range, Dishwasher, Refrigerator, Washer, Dryer
- Construction: Frame
- Flooring: Tile, Hardwood
- Roof: Shingle
- Total Number of Units: 6
- Year Built Source: Public Records
- Basement: Y
- Exterior Features: Deck - Composite, Fenced Yard, Garden
- Pets Allowed: Yes
- SqFt Source: Measured
- Year Built Details: Approximate
- Zoning: R
-
Amenities
- Community Features: Public Transportation, Park, Walk/Jog Trails, Bike Path, Conservation Area, Public School, T-Station, University
- Parking Features: On Street
-
Utilities
- Electric: Circuit Breakers
- Water Source: Public
- Sewer: Public Sewer
-
Fees / Taxes
- Assessed Value: $484,400
- HOA Fee Includes: Water, Sewer, Insurance, Maintenance Structure, Maintenance Grounds, Reserve Funds
- Taxes: $4,127
- HOA Fee Frequency: Monthly
- Tax Year: 2025
Similar Listings
Content © 2025 MLS Property Information Network, Inc. The information in this listing was gathered from third party resources including the seller and public records.
Listing information provided courtesy of Gibson Sotheby's International Realty.
MLS Property Information Network, Inc. and its subscribers disclaim any and all representations or warranties as to the accuracy of this information.






