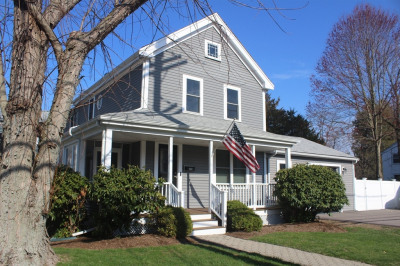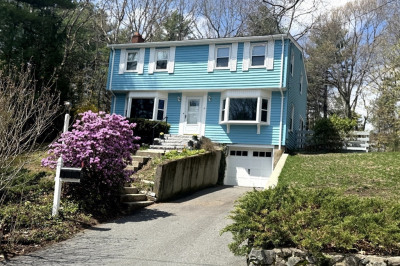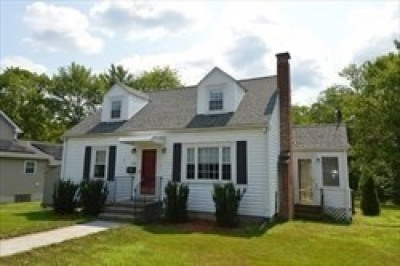$625,000
2
Beds
1
Bath
1,240
Living Area
-
Property Description
This charming 1936 Colonial home is the perfect blend of classic character and modern conveniences creating a warm and inviting place to call home. The thoughtfully designed layout of the main level flows seamlessly from room to room creating the ideal space to entertain and for the comfort of everyday living.The dining room slider opens to the deck which connects the home's private office (with separate entrance) to the main home. The second level of the home offers 2 spacious bedrooms and an additional room that is ideal as a den/office or possibly a nursery.This level is completed by the homes full bath. Not included in the living area square footage is the finished attic/loft area that offers a cozy retreat perfect for a creative studio, playroom and/or tv room. This home is less than a mile to the commuter rail and town center and is sited on over 13000 Square feet with a fenced yard area. Don't miss the opportunity to make 90 Allen St HOME!
-
Highlights
- Heating: Baseboard, Electric Baseboard, Natural Gas
- Property Class: Residential
- Style: Colonial, Antique
- Year Built: 1936
- Parking Spots: 4
- Property Type: Single Family Residence
- Total Rooms: 8
- Status: Active
-
Additional Details
- Appliances: Water Heater, Range, Dishwasher, Microwave, Refrigerator, Washer, Dryer
- Construction: Frame
- Flooring: Laminate, Flooring - Wall to Wall Carpet, Flooring - Hardwood
- Interior Features: Home Office-Separate Entry, Loft, Den
- SqFt Source: Public Record
- Year Built Source: Public Records
- Basement: Full, Interior Entry, Unfinished
- Exterior Features: Deck - Wood, Storage, Fenced Yard, Stone Wall
- Foundation: Concrete Perimeter
- Road Frontage Type: Public
- Year Built Details: Approximate, Renovated Since
- Zoning: Rb
-
Amenities
- Community Features: Shopping, T-Station
- Parking Features: Paved Drive, Off Street, Paved
-
Utilities
- Electric: Circuit Breakers, 100 Amp Service
- Water Source: Public
- Sewer: Private Sewer
-
Fees / Taxes
- Assessed Value: $498,700
- Taxes: $6,398
- Tax Year: 2025
Similar Listings
Content © 2025 MLS Property Information Network, Inc. The information in this listing was gathered from third party resources including the seller and public records.
Listing information provided courtesy of Steve Callahan Realty LLC.
MLS Property Information Network, Inc. and its subscribers disclaim any and all representations or warranties as to the accuracy of this information.






