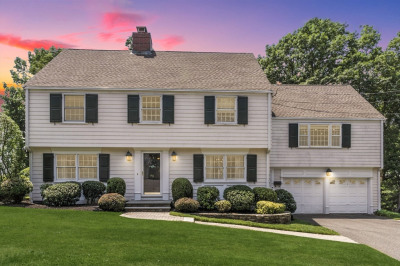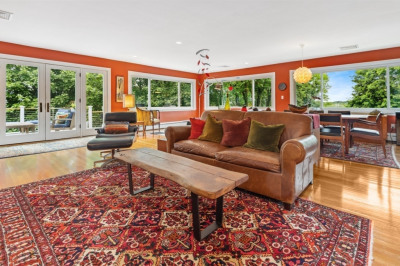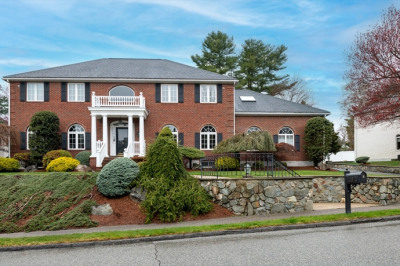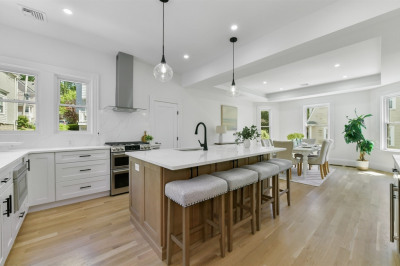$1,125,000
4
Beds
4
Baths
4,160
Living Area
-
Property Description
Discover your dream home in the coveted Hammersmith Village! This spacious colonial at 9 Water Wheel, features renovated bathrooms, flooring, a refreshed roof, and updated siding. Enjoy the expansive back deck located above Stevens Pond, with stairs leading to the water. The versatile floor plan includes a first-floor bedroom and potential for an in-law suite in the basement, as well as first floor laundry. The kitchen seamlessly connects to the dining area and sunroom, leading to the oversized deck complete with a hot tub. Additional amenities include a heated driveway and a fenced backyard with direct access to Stevens Pond.
-
Highlights
- Cooling: Central Air
- HOA Fee: $250
- Property Class: Residential
- Style: Colonial
- Year Built: 1989
- Heating: Baseboard, Oil
- Parking Spots: 9
- Property Type: Single Family Residence
- Total Rooms: 12
- Status: Closed
-
Additional Details
- Appliances: Water Heater, Range, Dishwasher, Trash Compactor, Washer, Dryer
- Construction: Frame
- Fireplaces: 2
- Foundation: Concrete Perimeter
- Lot Features: Cul-De-Sac, Wooded, Sloped, Other
- Roof: Shingle
- Year Built Source: Public Records
- Basement: Full
- Exterior Features: Porch - Screened, Deck, Balcony, Hot Tub/Spa, Stone Wall
- Flooring: Wood, Flooring - Stone/Ceramic Tile
- Interior Features: Bathroom, Bonus Room
- Road Frontage Type: Private Road
- Year Built Details: Actual
- Zoning: Na
-
Amenities
- Community Features: Public Transportation, Park, Walk/Jog Trails, Golf, Conservation Area, Highway Access, Public School
- Parking Features: Attached, Paved
- Covered Parking Spaces: 3
-
Utilities
- Electric: Circuit Breakers
- Water Source: Public
- Sewer: Public Sewer
-
Fees / Taxes
- Assessed Value: $1,033,600
- Compensation Based On: Net Sale Price
- HOA Fee Frequency: Annually
- Taxes: $11,008
- Buyer Agent Compensation: 2.5%
- HOA: Yes
- Tax Year: 2024
Similar Listings
Content © 2025 MLS Property Information Network, Inc. The information in this listing was gathered from third party resources including the seller and public records.
Listing information provided courtesy of Berkshire Hathaway HomeServices Commonwealth Real Estate.
MLS Property Information Network, Inc. and its subscribers disclaim any and all representations or warranties as to the accuracy of this information.






