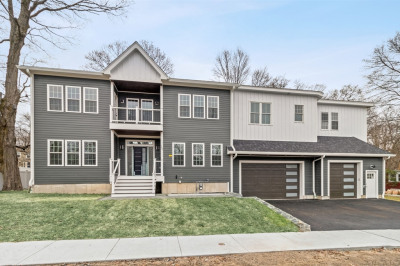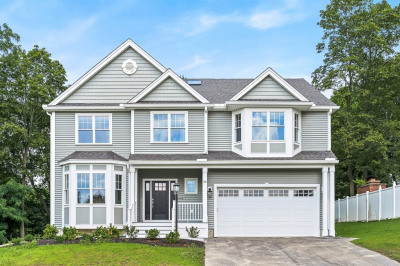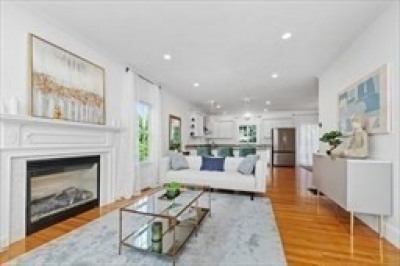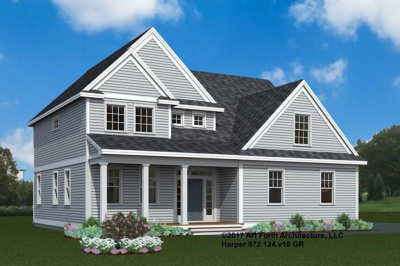$1,575,000
5
Beds
4
Baths
4,578
Living Area
-
Property Description
On the Winchester line! This custom-built 2014 home offers nine-foot ceilings and an open, spacious layout. A grand entryway leads to a formal dining room and an oversized chef’s kitchen with granite island, repurposed oak table extension, prep sink, high-end appliances, wine refrigerator, and pantry. The kitchen flows seamlessly into a fireplaced family room with built-in media storage and a sun-filled three-season room. The first-floor primary suite includes a walk-in closet or office and ensuite bath, while a second primary suite features a spa bath with sauna and direct access to a private deck. An additional ensuite bedroom plus two more generous bedrooms provide comfort for all. Expansion potential awaits in the walk-up attic, and the lower level is enhanced with radiant heated flooring. A mudroom connects to the heated two-car garage. Enjoy a private patio, yard, and garden space. Conveniently located near Winchester Hospital and Routes 93, 95, and 3.
-
Highlights
- Heating: Baseboard, Radiant, Natural Gas, Propane, ENERGY STAR Qualified Equipment
- Property Class: Residential
- Style: Colonial, Contemporary
- Year Built: 2014
- Parking Spots: 4
- Property Type: Single Family Residence
- Total Rooms: 9
- Status: Active
-
Additional Details
- Appliances: Water Heater, Oven, Dishwasher, Disposal, Microwave, Indoor Grill, Range, Refrigerator, Freezer, Dryer, Wine Refrigerator, Vacuum System, Range Hood, Plumbed For Ice Maker
- Construction: Frame
- Exterior Features: Porch - Enclosed, Porch - Screened, Deck - Vinyl, Patio, Storage, Professional Landscaping, Sprinkler System, Garden, Outdoor Gas Grill Hookup
- Flooring: Tile, Hardwood, Flooring - Hardwood, Flooring - Stone/Ceramic Tile
- Interior Features: Lighting - Overhead, Ceiling Fan(s), Recessed Lighting, Attic Access, Slider, Decorative Molding, Office, Sun Room, Foyer, Bathroom, Central Vacuum, Sauna/Steam/Hot Tub, Walk-up Attic, Wired for Sound, Internet Available - Broadband
- Road Frontage Type: Public
- SqFt Source: Other
- Year Built Source: Public Records
- Basement: Full, Finished, Walk-Out Access, Interior Entry
- Exclusions: Washing Machine
- Fireplaces: 1
- Foundation: Concrete Perimeter
- Lot Features: Cul-De-Sac, Cleared, Level
- Roof: Shingle
- Year Built Details: Approximate
- Zoning: R-2
-
Amenities
- Community Features: Public Transportation, Shopping, Park, Walk/Jog Trails, Medical Facility, Bike Path, Conservation Area, Highway Access, Public School
- Parking Features: Attached, Garage Door Opener, Heated Garage, Storage, Workshop in Garage, Insulated, Oversized, Paved Drive, Off Street, Paved
- Covered Parking Spaces: 2
- Security Features: Security System
-
Utilities
- Electric: 200+ Amp Service
- Water Source: Public
- Sewer: Public Sewer
-
Fees / Taxes
- Assessed Value: $1,468,700
- Taxes: $12,543
- Tax Year: 2025
Similar Listings
Content © 2025 MLS Property Information Network, Inc. The information in this listing was gathered from third party resources including the seller and public records.
Listing information provided courtesy of RE/MAX Realty Experts.
MLS Property Information Network, Inc. and its subscribers disclaim any and all representations or warranties as to the accuracy of this information.






