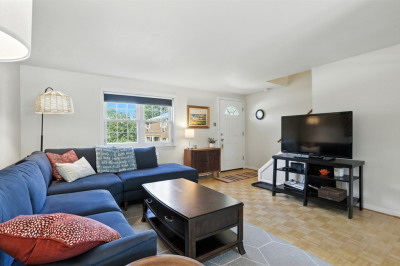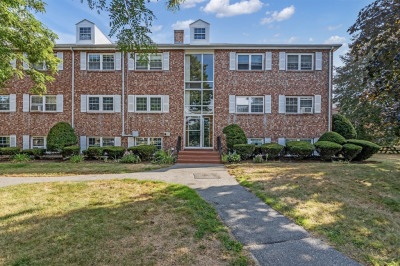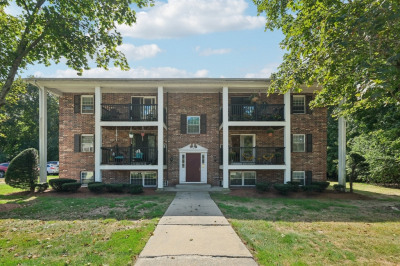$329,000
2
Beds
1
Bath
794
Living Area
-
Property Description
OPEN HOUSE SUNDAY 12-2 . Back on market due to complex not being Fannie Mae approved for conventional financing at this time. Welcome to 9 Walker Rd Unit #8 in desirable Meadow View and enjoy low maintenance living in the heart of North Andover. This spacious layout combines comfort and convenience with private balcony overlooking serene surroundings. Pet friendly, ample parking, beautiful inground pool, tennis courts, basketball court and professionally landscaped grounds. Steps to Machine Shop Village with area amenities including dining, banking, health and fitness facilities, hotels and shopping. This location has it all, minutes to Interstates 495 and 93. Steps to North Andover High School and minutes to Merrimack University. Whether you’re downsizing or looking for an investment.
-
Highlights
- Building Name: Meadow View
- Heating: Natural Gas
- Parking Spots: 1
- Property Type: Condominium
- Total Rooms: 4
- Year Built: 1968
- Cooling: Wall Unit(s)
- HOA Fee: $367
- Property Class: Residential
- Stories: 1
- Unit Number: 8
- Status: Active
-
Additional Details
- Appliances: Range, Refrigerator
- Exterior Features: Balcony, Professional Landscaping, Tennis Court(s)
- Pets Allowed: Yes w/ Restrictions
- SqFt Source: Public Record
- Year Built Details: Actual
- Zoning: Bldg dept
- Basement: N
- Flooring: Carpet, Laminate
- Roof: Shingle
- Total Number of Units: 168
- Year Built Source: Public Records
-
Amenities
- Community Features: Public Transportation, Shopping, Pool, Tennis Court(s), Highway Access, Public School, University
- Pool Features: Association, In Ground
- Parking Features: Off Street, Assigned, Guest
-
Utilities
- Electric: Circuit Breakers
- Water Source: Public
- Sewer: Public Sewer
-
Fees / Taxes
- Assessed Value: $281,700
- HOA Fee Includes: Water, Sewer, Insurance, Maintenance Structure, Road Maintenance, Maintenance Grounds, Snow Removal, Trash
- Taxes: $3,172
- HOA Fee Frequency: Monthly
- Tax Year: 2025
Similar Listings
Content © 2025 MLS Property Information Network, Inc. The information in this listing was gathered from third party resources including the seller and public records.
Listing information provided courtesy of RE/MAX 360.
MLS Property Information Network, Inc. and its subscribers disclaim any and all representations or warranties as to the accuracy of this information.





