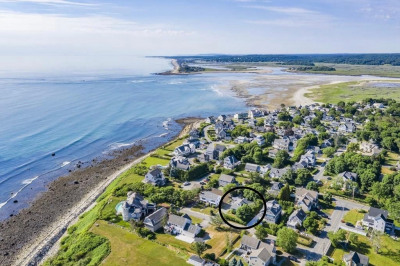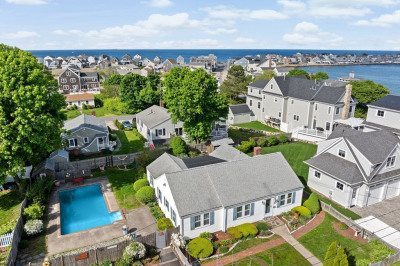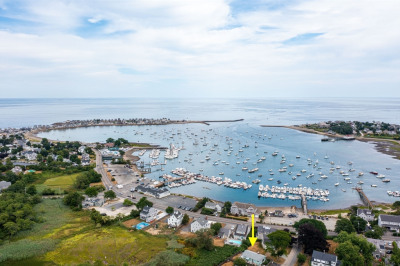$1,047,000
4
Beds
2
Baths
2,154
Living Area
-
Property Description
Tucked away in the charming coastal town of Scituate, this inviting multi-level single-family home offers the perfect blend of comfort and convenience. With 4 bedrooms and 2 bathrooms, it’s designed to accommodate families and guests with ease. The open floor plan is ideal for hosting gatherings, featuring a beautifully updated kitchen equipped with stainless steel appliances, a spacious island and quartz countertops that will delight any home chef. Step through the kitchen sliders to a backyard that presents distant ocean views, perfect for relaxing in the fresh sea air. The living room, complete with a cozy wood burning stove fireplace, and an enclosed porch offers additional spaces to unwind. The finished basement provides bonus space, ideal for a home office, gym or playroom. Located less than a mile from the serene Peggotty Beach, this home captures the essence of coastal living. Close proximity to the Harbor & many shops and restaurants to enjoy makes it a perfect seaside retreat
-
Highlights
- Cooling: Central Air, Ductless
- Parking Spots: 3
- Property Type: Single Family Residence
- Year Built: 1958
- Heating: Baseboard, Oil
- Property Class: Residential
- Total Rooms: 8
- Status: Active
-
Additional Details
- Appliances: Water Heater, Range, Dishwasher, Microwave, Refrigerator
- Construction: Frame
- Exterior Features: Porch - Enclosed, Storage
- Flooring: Tile, Hardwood
- Roof: Shingle, Rubber
- Year Built Details: Approximate
- Zoning: R
- Basement: Finished, Interior Entry
- Exclusions: Generator Is Negotiable.
- Fireplaces: 1
- Foundation: Other
- SqFt Source: Other
- Year Built Source: Public Records
-
Amenities
- Community Features: Public Transportation, Shopping, Park, Golf, Marina
- Waterfront Features: Beach Front, Ocean, 1/2 to 1 Mile To Beach, Beach Ownership(Public)
- Parking Features: Carport, Paved Drive, Off Street
-
Utilities
- Electric: Circuit Breakers
- Water Source: Public
- Sewer: Private Sewer
-
Fees / Taxes
- Assessed Value: $972,500
- Taxes: $9,715
- Tax Year: 2025
Similar Listings
Content © 2025 MLS Property Information Network, Inc. The information in this listing was gathered from third party resources including the seller and public records.
Listing information provided courtesy of LAER Realty Partners.
MLS Property Information Network, Inc. and its subscribers disclaim any and all representations or warranties as to the accuracy of this information.






