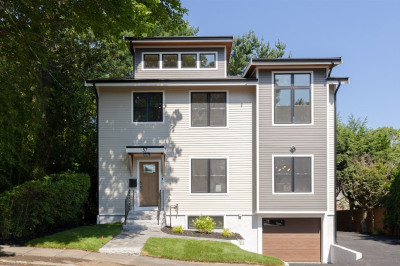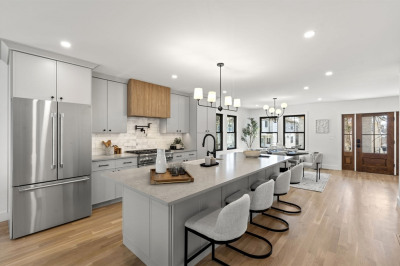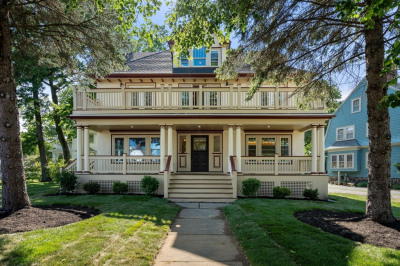$1,795,000
4
Beds
3/1
Baths
3,001
Living Area
-
Property Description
Welcome to 9 Venner Rd, a custom 4-bed 3.5 bathroom home in Arlington’s prestigious Jason Heights. Seamlessly blending charm with modern luxury, this home showcases a chef’s kitchen complemented by a butler’s pantry, solid wood cabinetry, marble countertops, glass-front cabinets and cherry hardwood floors with custom maple trim. Three spa-inspired baths with heated tile floors and travertine stone, and a powder room highlight the home’s exceptional craftsmanship. A stunning wellness center addition with cedar-clad ceilings and two oversized sliding doors offers a flexible retreat for a gym, family room, or first-floor suite. Extensive upgrades include new plumbing and electrical, a high-efficiency gas boiler, indirect water heater, authentic wood clapboard siding, and Andersen double-pane E-glass windows. Complete with a private driveway, garage, and fully fenced yard, this residence offers bespoke elegance and luxurious living close to Spy Pond, Menotomy park, & the Minuteman Bikeway
-
Highlights
- Cooling: Ductless
- Parking Spots: 4
- Property Type: Single Family Residence
- Total Rooms: 8
- Status: Active
- Heating: Hot Water, Natural Gas
- Property Class: Residential
- Style: Colonial
- Year Built: 1929
-
Additional Details
- Appliances: Gas Water Heater, Oven, Dishwasher, Range, Refrigerator, Washer, Dryer
- Exclusions: All Gym Equipment.
- Fireplaces: 1
- Foundation: Block
- Roof: Shingle
- Year Built Details: Actual
- Zoning: R1
- Basement: Unfinished
- Exterior Features: Deck - Vinyl, Rain Gutters, Fenced Yard
- Flooring: Wood, Tile, Hardwood
- Interior Features: Bathroom - Half, Bonus Room, Office, Exercise Room, Bathroom, Sauna/Steam/Hot Tub
- SqFt Source: Measured
- Year Built Source: Public Records
-
Amenities
- Community Features: Public Transportation, Shopping, Tennis Court(s), Park, Walk/Jog Trails, Medical Facility, Laundromat, Bike Path, Conservation Area, Highway Access, House of Worship, Marina, Private School, Public School, T-Station
- Parking Features: Detached, Paved Drive, Paved
- Covered Parking Spaces: 1
-
Utilities
- Electric: 200+ Amp Service
- Water Source: Public
- Sewer: Public Sewer
-
Fees / Taxes
- Assessed Value: $1,258,700
- Compensation Based On: Gross/Full Sale Price
- Taxes: $13,556
- Buyer Agent Compensation: 2.5%
- Tax Year: 2025
Similar Listings
Content © 2025 MLS Property Information Network, Inc. The information in this listing was gathered from third party resources including the seller and public records.
Listing information provided courtesy of Hammond Residential Real Estate.
MLS Property Information Network, Inc. and its subscribers disclaim any and all representations or warranties as to the accuracy of this information.






