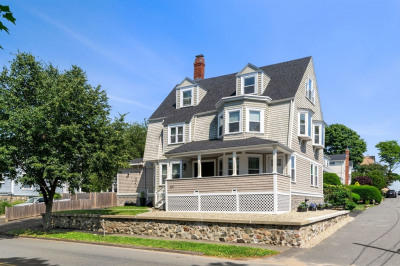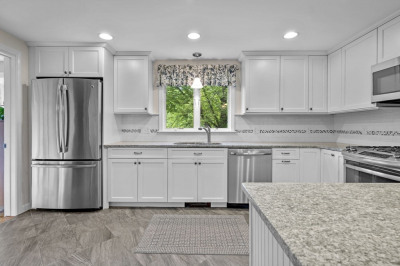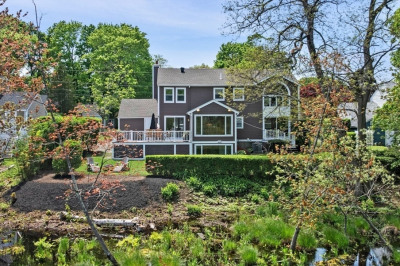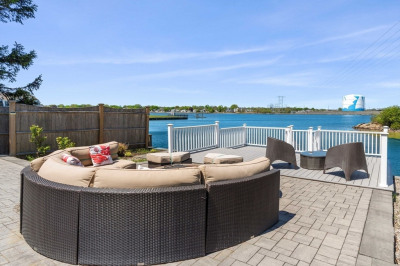$1,325,000
4
Beds
2/1
Baths
2,290
Living Area
-
Property Description
Welcome to this completely stunning to-the-studs contemporary renovation! At every turn you will be amazed at the detail, quality & high-end finishes incorporated in this designer owned home. Fabulous west facing harbor views mean amazing sunsets while relaxing on your deck-high up among the treetops! The multi-levels add to the appeal of a modern design & offer four bedrooms and 2 1/2 baths. The tranquil main suite incorporates a king-sized bedroom, walk-in closet & gorgeous bath w/oversized shower & double vanity. The guest bath has a feature wall of wood-look tile w/a soaking tub & there's a convenient half bath upstairs. The top level steals the show w/the large deck off the fireplaced living room, cathedral ceiling & multiple skylights, flooding the inviting space w/natural light & views! Any chef will appreciate this incredible kitchen boasting a 6-burner Thor professional gas range w/custom vent hood-all the bells & whistles! Outdoor shower plus town boat ramp just steps away!!!
-
Highlights
- Cooling: Central Air, Ductless
- Heating: Ductless
- Property Class: Residential
- Style: Contemporary
- Year Built: 1979
- Has View: Yes
- Parking Spots: 2
- Property Type: Single Family Residence
- Total Rooms: 7
- Status: Active
-
Additional Details
- Appliances: Gas Water Heater, Range, Dishwasher, Disposal, Microwave, Refrigerator, Washer, Dryer, Wine Refrigerator, Range Hood, Plumbed For Ice Maker
- Construction: Frame
- Fireplaces: 1
- Foundation: Concrete Perimeter
- Road Frontage Type: Dead End
- SqFt Source: Measured
- Year Built Details: Actual
- Zoning: Sr
- Basement: Partial, Interior Entry
- Exterior Features: Deck, Storage, Fenced Yard, Outdoor Shower
- Flooring: Wood, Tile
- Lot Features: Easements
- Roof: Shingle
- View: Scenic View(s)
- Year Built Source: Public Records
-
Amenities
- Covered Parking Spaces: 1
- Parking Features: Under, Garage Faces Side, Driveway
-
Utilities
- Electric: Circuit Breakers, 200+ Amp Service
- Water Source: Public
- Sewer: Public Sewer
-
Fees / Taxes
- Assessed Value: $674,200
- Taxes: $6,102
- Tax Year: 2025
Similar Listings
Content © 2025 MLS Property Information Network, Inc. The information in this listing was gathered from third party resources including the seller and public records.
Listing information provided courtesy of Keller Williams Realty Evolution.
MLS Property Information Network, Inc. and its subscribers disclaim any and all representations or warranties as to the accuracy of this information.






