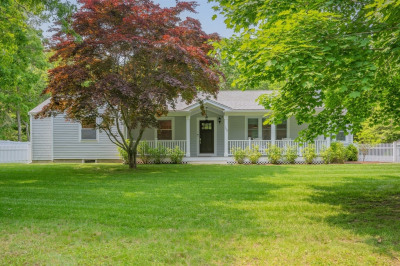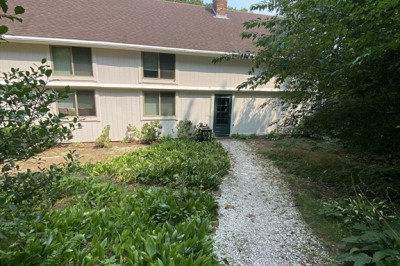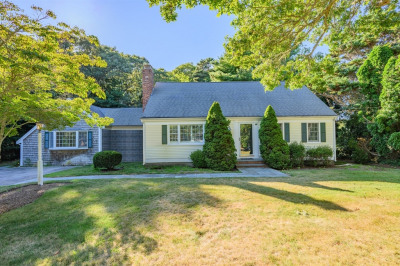$1,580,000
4
Beds
3/1
Baths
2,760
Living Area
-
Property Description
Come discover this exceptional custom-built 4 bedroom, 3.5 bath home nestled on a 1.12 acre beautifully landscaped lot just minutes from Centerville's sandy beaches and amenities. The main floor features an open-concept kitchen/family room design. The chef's kitchen features premium appliances, with a large marble island and the generous dining area boasts custom built-ins and welcomes a crowd. The family room with a cozy gas fireplace opens to a wrap- around farmer's porch that overlooks the private backyard ideal for seamless indoor-outdoor living and entertaining. First floor primary ensuite offers comfort and convenience with two vanities and a double shower while a dedicated laundry and pantry room off the kitchen make for easy living. Upstairs a shared bath and 3 generously sized bedrooms await, all with oversized closets providing ample storage and space for family and friends. The finished basement has a full bath and provides additional space for more family living.
-
Highlights
- Acres: 1
- Cooling: Central Air
- Parking Spots: 4
- Property Type: Single Family Residence
- Total Rooms: 9
- Status: Active
- Area: Centerville
- Heating: Forced Air, Natural Gas
- Property Class: Residential
- Style: Contemporary, Other (See Remarks)
- Year Built: 2012
-
Additional Details
- Appliances: Gas Water Heater, Tankless Water Heater, Range, Dishwasher, Microwave, Refrigerator, Washer, Dryer, Wine Refrigerator, Range Hood
- Exterior Features: Porch, Deck - Wood, Patio, Pool - Inground Heated, Storage, Sprinkler System, Outdoor Shower
- Flooring: Tile, Hardwood
- Lot Features: Easements, Level
- Year Built Details: Actual
- Zoning: Rc;rd-
- Basement: Partially Finished, Interior Entry
- Fireplaces: 1
- Foundation: Concrete Perimeter
- SqFt Source: Public Record
- Year Built Source: Public Records
-
Amenities
- Community Features: Shopping, Highway Access, House of Worship
- Parking Features: Attached, Detached, Paved Drive, Paved
- Security Features: Security System
- Covered Parking Spaces: 3
- Pool Features: Pool - Inground Heated
- Waterfront Features: Lake/Pond, Ocean, 1 to 2 Mile To Beach, Beach Ownership(Public)
-
Utilities
- Sewer: Private Sewer
- Water Source: Public, Other
-
Fees / Taxes
- Assessed Value: $1,140,100
- Taxes: $7,790
- Tax Year: 2025
Similar Listings
Content © 2025 MLS Property Information Network, Inc. The information in this listing was gathered from third party resources including the seller and public records.
Listing information provided courtesy of William Raveis R.E. & Home Services.
MLS Property Information Network, Inc. and its subscribers disclaim any and all representations or warranties as to the accuracy of this information.






