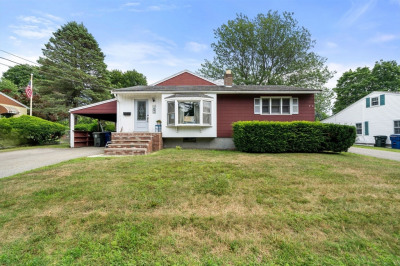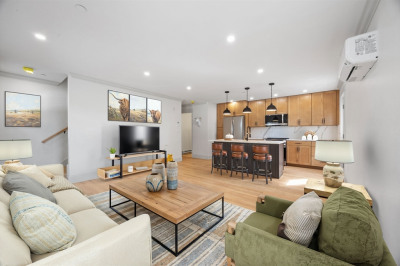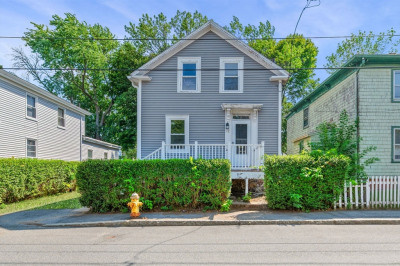$649,900
3
Beds
2/1
Baths
1,160
Living Area
-
Property Description
Attached Row House with 3 units NEW CONSTRUCTION! Beautifully designed 3 bed 2.5 bath townhouse. Main level features open concept Kitchen /dining/ living room. Designer kitchen cabinets, quartz solid countertops and backsplash. Stainless steel appliances. Induction, convection stove. Half bath rounds out 1st floor. Hardwood flooring, crown molding & designer finishes throughout. 2nd floor: 2 bedrooms, full tiled bath and Laundry. Top floor features Primary Bedroom with en-suite bath featuring designer tile. 2 car deeded tandem off street parking. High quality, energy efficient construction includes: Foam insulation, Architectural shingles, LP Smartside clapboard siding, Andersen 400 windows, Heat pump heating, high efficiency hybrid hot water heater. Small partially fenced yard and Patio area. Pet friendly association. >300 sq ft unfinished exclusive use basement not included in square footage.
-
Highlights
- Cooling: Heat Pump, Ductless
- HOA Fee: $250
- Property Class: Residential
- Total Rooms: 5
- Year Built: 2025
- Heating: Heat Pump, Ductless
- Parking Spots: 2
- Property Type: Single Family Residence
- Unit Number: 1
- Status: Active
-
Additional Details
- Appliances: Electric Water Heater, Water Heater, Range, Dishwasher, Disposal, Microwave, ENERGY STAR Qualified Refrigerator, Plumbed For Ice Maker
- Construction: Frame
- Flooring: Wood, Tile, Hardwood
- Road Frontage Type: Public
- SqFt Source: Measured
- Year Built Source: Builder
- Basement: Full, Concrete
- Exterior Features: Deck, Deck - Composite, Patio, Covered Patio/Deck
- Foundation: Concrete Perimeter, Stone
- Roof: Shingle, Rubber
- Year Built Details: Actual, Finished, Never Occupied
- Zoning: Rmd
-
Amenities
- Community Features: Public Transportation, Shopping, Park, Highway Access, Marina, T-Station
- Waterfront Features: Ocean, 1/2 to 1 Mile To Beach, Beach Ownership(Public)
- Parking Features: Paved Drive, Off Street, Tandem, Deeded
-
Utilities
- Electric: 220 Volts, Circuit Breakers, 100 Amp Service
- Water Source: Public
- Sewer: Public Sewer
-
Fees / Taxes
- Assessed Value: $650,000
- HOA Fee Frequency: Monthly
- Tax Year: 2025
- HOA: Yes
- Home Warranty: 1
- Taxes: $6,000
Similar Listings
Content © 2025 MLS Property Information Network, Inc. The information in this listing was gathered from third party resources including the seller and public records.
Listing information provided courtesy of Atlantic Coast Homes,Inc.
MLS Property Information Network, Inc. and its subscribers disclaim any and all representations or warranties as to the accuracy of this information.






