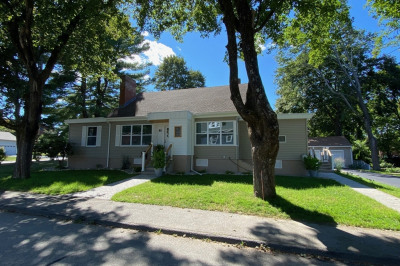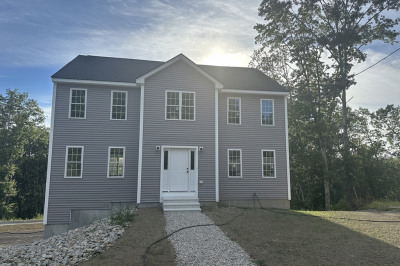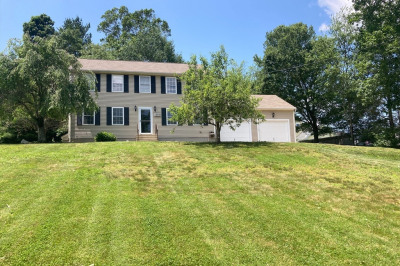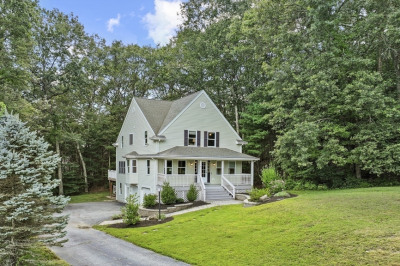$499,900
3
Beds
2
Baths
1,868
Living Area
-
Property Description
Buyers financing fell through due to divorce situation. Welcome to 9 Susan Drive, Dudley. Built in 1991, modular home with 2x6 walls. Every surface of this home has been updated. New roof, skylights, siding, kitchen, both baths, all flooring, doors, windows, new composite decking, walls and totally repainted. 3 bedrooms with main bedroom featuring a full bathroom including walk in tiled shower, soaking tub, skylights and much more. Large new carpeted bedrooms, family room and kitchen with new custom hardwood flooring and skylights. New kitchen featuring granite countertop, breakfast bar/island and new stainless appliances. New sliding door to composite deck for easy entertaining. Open back yard for summer barbeques, kids play etc. Super neighborhood setting and easy access to shopping, entertainment and services. It is expected that this will go quickly, so get this in your schedule to ensure you do not miss out. Open house Sunday September 7th from 11am till 1pm.
-
Highlights
- Cooling: Central Air
- Parking Spots: 4
- Property Type: Single Family Residence
- Total Rooms: 7
- Status: Active
- Heating: Central, Forced Air, Electric Baseboard
- Property Class: Residential
- Style: Raised Ranch, Split Entry
- Year Built: 1991
-
Additional Details
- Appliances: Electric Water Heater, Range, Dishwasher, Microwave, Refrigerator, Washer, Dryer
- Construction: Frame, Modular
- Flooring: Wood, Tile, Vinyl, Carpet
- Lot Features: Wooded
- Roof: Shingle
- Year Built Details: Actual
- Zoning: R
- Basement: Full, Finished, Garage Access, Radon Remediation System, Concrete
- Exterior Features: Porch, Deck - Composite
- Foundation: Concrete Perimeter
- Road Frontage Type: Public
- SqFt Source: Public Record
- Year Built Source: Public Records
-
Amenities
- Community Features: Public Transportation, Shopping, Park, Golf, Medical Facility, Laundromat, Bike Path, Conservation Area, House of Worship, Public School, University
- Parking Features: Attached, Under, Garage Door Opener, Paved Drive, Off Street, Paved
- Covered Parking Spaces: 2
- Waterfront Features: Lake/Pond, 0 to 1/10 Mile To Beach, Beach Ownership(Public)
-
Utilities
- Electric: 110 Volts, 220 Volts, 100 Amp Service
- Water Source: Private
- Sewer: Public Sewer
-
Fees / Taxes
- Assessed Value: $391,600
- Taxes: $4,139
- Tax Year: 2025
Similar Listings
Content © 2025 MLS Property Information Network, Inc. The information in this listing was gathered from third party resources including the seller and public records.
Listing information provided courtesy of Lamacchia Realty, Inc..
MLS Property Information Network, Inc. and its subscribers disclaim any and all representations or warranties as to the accuracy of this information.






