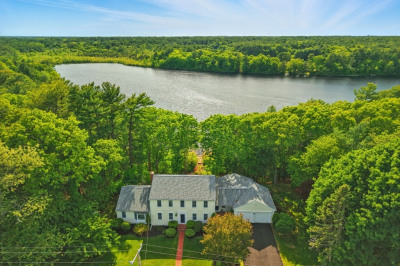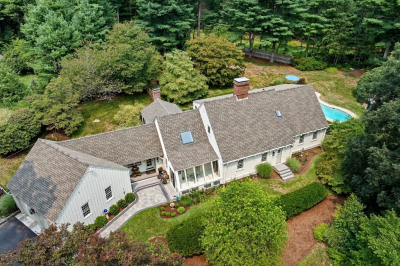$1,898,000
3
Beds
2/1
Baths
4,108
Living Area
-
Property Description
This property lives like a work of Art! Architecturally significant contemporary, this is more than a home—it’s a statement. Privately sited on 3.6 open acres in the heart of Duxbury, a tree-lined drive leads to a sprawling, artfully designed landscape with curated stonework, specimen trees, and multiple outdoor living areas. The main residence features 3 bedrooms and a dramatic great room with 18-foot ceilings, exposed beams, and a gas fireplace. The soaring entryway, estimated at 28 ft, is anchored by reclaimed brick floors and timber trusses, with a salvaged front vestibule and door from a historic Boston brownstone. Additional structural details, including columns and railings, were sourced from a Boston architectural salvage company, infusing soul and craftsmanship into every corner. The 1400 sf Nantucket-style guest house is framed, plumbed, and wired—ready for your custom finishes. The detached 2-car garage has an auto lift. Minutes to Shops, Restaurants, School Campus, Beach...
-
Highlights
- Acres: 3
- Heating: Forced Air, Natural Gas
- Property Class: Residential
- Style: Contemporary, Mid-Century Modern
- Year Built: 1960
- Cooling: Central Air
- Parking Spots: 10
- Property Type: Single Family Residence
- Total Rooms: 10
- Status: Active
-
Additional Details
- Appliances: Gas Water Heater, Range, Oven, Dishwasher, Refrigerator, Washer, Dryer
- Construction: Frame
- Exterior Features: Patio, Covered Patio/Deck, Garden, Guest House
- Flooring: Tile, Hardwood, Flooring - Stone/Ceramic Tile
- Interior Features: Vaulted Ceiling(s), Bathroom - Full, Cathedral Ceiling(s), Closet/Cabinets - Custom Built, Entry Hall, Mud Room
- Road Frontage Type: Public
- SqFt Source: Public Record
- Year Built Source: Public Records
- Basement: Full
- Exclusions: Big Wood Flounder, Whale Rib And Stone Lantern
- Fireplaces: 1
- Foundation: Concrete Perimeter
- Lot Features: Cul-De-Sac, Easements, Level
- Roof: Shingle
- Year Built Details: Actual, Renovated Since
- Zoning: Rc
-
Amenities
- Community Features: Public Transportation, Shopping, Pool, Tennis Court(s), Park, Walk/Jog Trails, Golf, Bike Path, Conservation Area, Highway Access, House of Worship, Public School
- Parking Features: Detached, Off Street, Unpaved
- Covered Parking Spaces: 2
- Waterfront Features: Bay, Ocean, 1 to 2 Mile To Beach, Beach Ownership(Public)
-
Utilities
- Electric: 200+ Amp Service
- Water Source: Public
- Sewer: Public Sewer, Private Sewer
-
Fees / Taxes
- Assessed Value: $1,458,700
- Taxes: $14,791
- Tax Year: 2025
Similar Listings
Content © 2025 MLS Property Information Network, Inc. The information in this listing was gathered from third party resources including the seller and public records.
Listing information provided courtesy of South Shore Sotheby's International Realty.
MLS Property Information Network, Inc. and its subscribers disclaim any and all representations or warranties as to the accuracy of this information.




