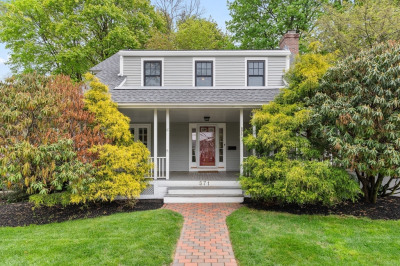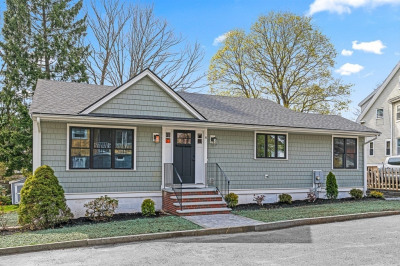$1,045,000
4
Beds
2/2
Baths
3,686
Living Area
-
Property Description
Welcome to this sun-filled 4-bedroom home offering the perfect blend of modern updates and classic charm! Thoughtfully updated and move-in ready, this residence features a flexible layout with three levels of living space.Step into the bright and airy main level where you'll find gleaming hardwood floors, a beautifully renovated chef’s kitchen with a Wolf stove, new island, and stainless steel appliances—ideal for entertaining and everyday living. The formal dining room flows seamlessly into the open concept kitchen and den, while a stylish half bath with new laundry appliances adds extra convenience. Upstairs, the spacious primary suite includes a private ensuite bath, and private ensuite office or nursery, accompanied by three additional bedrooms and a second full bathroom.The finished lower level offers a versatile bonus room now used as a games room, sitting area for guests and also has a half bath.
-
Highlights
- Cooling: Ductless
- Parking Spots: 5
- Property Type: Single Family Residence
- Total Rooms: 9
- Status: Active
- Heating: Baseboard, Oil, Ductless
- Property Class: Residential
- Style: Colonial
- Year Built: 1994
-
Additional Details
- Appliances: Water Heater, Dishwasher, Disposal, Microwave, Refrigerator, Freezer, Washer
- Exterior Features: Deck - Wood, Fenced Yard, Fruit Trees
- Flooring: Wood, Carpet, Flooring - Hardwood
- Interior Features: Closet, Foyer, High Speed Internet
- SqFt Source: Public Record
- Year Built Source: Public Records
- Basement: Finished
- Fireplaces: 1
- Foundation: Concrete Perimeter
- Road Frontage Type: Private Road
- Year Built Details: Actual
- Zoning: Ra
-
Amenities
- Covered Parking Spaces: 2
- Parking Features: Attached, Off Street, Paved
-
Utilities
- Sewer: Public Sewer
- Water Source: Public
-
Fees / Taxes
- Assessed Value: $1,013,100
- Taxes: $10,364
- Tax Year: 2025
Similar Listings
Content © 2025 MLS Property Information Network, Inc. The information in this listing was gathered from third party resources including the seller and public records.
Listing information provided courtesy of Keller Williams Realty.
MLS Property Information Network, Inc. and its subscribers disclaim any and all representations or warranties as to the accuracy of this information.






