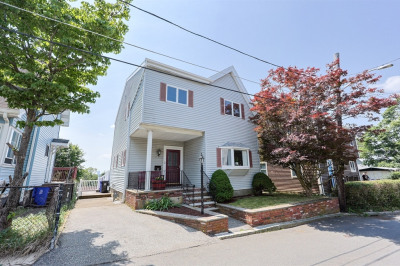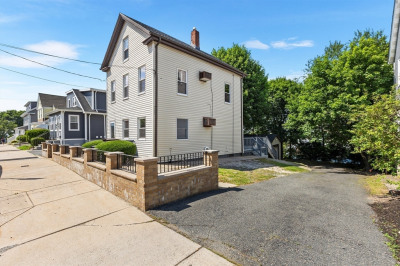$575,000
3
Beds
1
Bath
1,052
Living Area
-
Property Description
This sweet single-family home is the perfect condo alternative right on the edge of vibrant Malden Center. Whether you’re craving a night out at local restaurants, an easy ride into Boston on the Orange Line or commuter rail, or a bike ride along the bike path, this location makes everyday living easy and exciting. Inside, the first floor offers a bright and open living/dining area, a kitchen that leads out to your private back patio which is ideal for your morning coffee or evening rewind, two bedrooms, and a full bath. Upstairs, a spacious primary bedroom with two closets gives you a peaceful retreat at the end of the day. With updates where it counts, including newer roof and windows, mini-splits for year-round comfort, and updated electrical, you can skip the to-do list and move right in. The basement offers laundry and ample storage, so everything has its place. Enjoy low-maintenance living in a location that keeps you close to it all.
-
Highlights
- Cooling: Ductless
- Parking Spots: 2
- Property Type: Single Family Residence
- Total Rooms: 5
- Status: Active
- Heating: Forced Air, Natural Gas, Ductless
- Property Class: Residential
- Style: Cape
- Year Built: 1925
-
Additional Details
- Appliances: Gas Water Heater, Water Heater, Range, Dishwasher, Microwave, Refrigerator, Washer, Dryer
- Construction: Frame
- Flooring: Tile, Carpet, Hardwood
- Lot Features: Level
- SqFt Source: Public Record
- Year Built Source: Public Records
- Basement: Full, Interior Entry, Bulkhead, Sump Pump, Concrete
- Exterior Features: Patio, Rain Gutters, Screens
- Foundation: Block
- Roof: Shingle
- Year Built Details: Actual
- Zoning: ResA
-
Amenities
- Community Features: Public Transportation, Shopping, Park, Bike Path, House of Worship, T-Station
- Parking Features: Paved Drive, Off Street, Paved
-
Utilities
- Electric: Circuit Breakers, 200+ Amp Service
- Water Source: Public
- Sewer: Public Sewer
-
Fees / Taxes
- Assessed Value: $525,500
- Taxes: $5,949
- Tax Year: 2025
Similar Listings
Content © 2025 MLS Property Information Network, Inc. The information in this listing was gathered from third party resources including the seller and public records.
Listing information provided courtesy of Gibson Sotheby's International Realty.
MLS Property Information Network, Inc. and its subscribers disclaim any and all representations or warranties as to the accuracy of this information.






