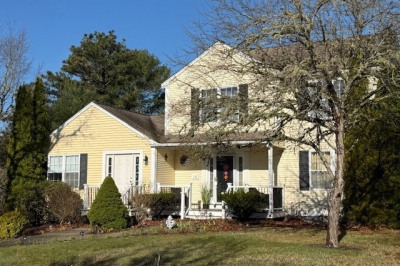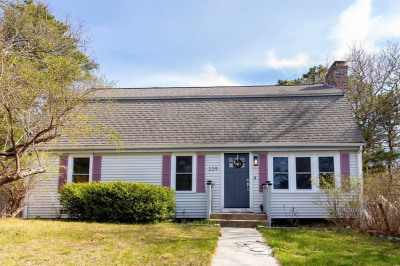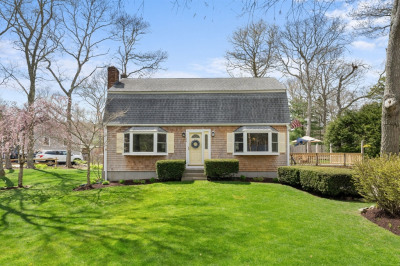$599,900
5
Beds
1/1
Bath
2,105
Living Area
-
Property Description
Welcome to the banks of the Great Herring pond. This 2105 sf, 5 bedroom, 2 full bath updated ranch is perfectly perched on a knoll overlooking The Great herring Pond (a 424 acre fully recreational Lake/pond, great for boating, swimming, fishing, paddle boarding and many other water activities) and only is only a short walk to a private beach where you can easily enjoy all the Lake has to offer. With an open concept floor plan design, this home features a modern granite kitchen and bath, fireplace family room open to kitchen & dining area, oversized composite deck with wonderful water views, 935 sf finished lower level with fireplace, kitchenette, 2 bdrms, full bath & den (perfect for a in-law situation), including a 30"x 16' heated building perfect for home office, work shop or potential Auxiliary dwelling unit. This property is what today's buyer is looking for and is Conveniently located, minutes to Rt. 3 & many golf courses with close proximity to restaurants, shopping and Cape Cod.
-
Highlights
- Cooling: Window Unit(s)
- Parking Spots: 7
- Property Type: Single Family Residence
- Total Rooms: 9
- Status: Active
- Heating: Baseboard, Propane, Fireplace(s)
- Property Class: Residential
- Style: Ranch
- Year Built: 1972
-
Additional Details
- Appliances: Water Heater, Range, Refrigerator
- Construction: Frame
- Fireplaces: 2
- Foundation: Concrete Perimeter
- Interior Features: Den
- Roof: Shingle
- Year Built Details: Approximate
- Zoning: REs
- Basement: Full, Finished
- Exterior Features: Porch, Balcony
- Flooring: Wood
- Foundation Area: 832
- Lot Features: Other
- SqFt Source: Owner
- Year Built Source: Public Records
-
Amenities
- Community Features: Conservation Area, Highway Access
- Waterfront Features: Beach Front, Lake/Pond, 0 to 1/10 Mile To Beach, Beach Ownership(Private)
- Parking Features: Off Street
-
Utilities
- Electric: 100 Amp Service
- Water Source: Private
- Sewer: Private Sewer
-
Fees / Taxes
- Assessed Value: $390,400
- Taxes: $4,954
- Tax Year: 2025
Similar Listings
Content © 2025 MLS Property Information Network, Inc. The information in this listing was gathered from third party resources including the seller and public records.
Listing information provided courtesy of William Raveis R.E. & Home Services.
MLS Property Information Network, Inc. and its subscribers disclaim any and all representations or warranties as to the accuracy of this information.





