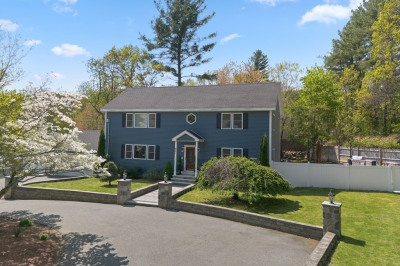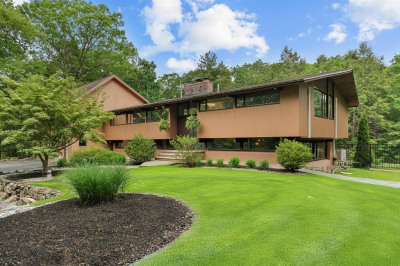$1,325,000
4
Beds
2/1
Baths
4,078
Living Area
-
Property Description
Beautifully maintained Cape offers 4,000+SF of living space on a private lot on a desirable Townsends Farms cul-de-sac. The main level features an updated spacious first-floor primary suite with walk-in closet, soaking tub, and tile shower. A formal living room with gas fireplace and an elegant dining room. Enjoy the sunlit great room with vaulted ceiling, windows galore, wood fireplace offering plenty of space to entertain. The large, renovated kitchen boasts a gas Wolf range, center island, dining area, built-in desk, and sliders to the expansive deck. A first-floor laundry and half bath add convenience. Upstairs, find three additional bedrooms and a full bath. There is a finished room over the attached three-car garage. The walk-out lower level includes a finished media room and generous storage. The fenced backyard is an oasis with a heated saltwater pool and hot tub, large deck, patio and professionally landscaped grounds. Includes a whole house stand-by generator
-
Highlights
- Acres: 2
- Heating: Baseboard, Natural Gas
- Property Class: Residential
- Style: Cape
- Year Built: 1996
- Cooling: Central Air, Dual
- Parking Spots: 6
- Property Type: Single Family Residence
- Total Rooms: 11
- Status: Active
-
Additional Details
- Appliances: Gas Water Heater, Water Heater, Oven, Dishwasher, Microwave, Range, Refrigerator, Freezer, Washer, Dryer, Vacuum System, Range Hood, Water Softener, Plumbed For Ice Maker
- Construction: Frame
- Exterior Features: Porch, Deck, Pool - Inground, Rain Gutters, Hot Tub/Spa, Professional Landscaping, Screens, Fenced Yard, Stone Wall
- Flooring: Wood, Tile, Carpet, Flooring - Wall to Wall Carpet
- Interior Features: Vaulted Ceiling(s), Closet, Closet/Cabinets - Custom Built, Cable Hookup, Recessed Lighting, Window Seat, High Speed Internet Hookup, Closet - Double, Game Room, Media Room, Central Vacuum, Finish - Sheetrock
- Road Frontage Type: Public
- SqFt Source: Measured
- Year Built Source: Public Records
- Basement: Full, Partially Finished, Walk-Out Access, Interior Entry, Garage Access, Concrete
- Exclusions: Basement Fridge, Freezer Chest, And Wine Cooler
- Fireplaces: 2
- Foundation: Concrete Perimeter
- Lot Features: Corner Lot, Cleared
- Roof: Shingle
- Year Built Details: Actual
- Zoning: Ra
-
Amenities
- Community Features: Park, Walk/Jog Trails, Stable(s), Golf, Conservation Area, Highway Access, House of Worship, Private School, Public School
- Parking Features: Attached, Garage Door Opener, Storage, Garage Faces Side, Paved Drive, Off Street, Driveway, Paved
- Covered Parking Spaces: 3
- Pool Features: In Ground
-
Utilities
- Electric: 220 Volts
- Water Source: Private
- Sewer: Private Sewer
-
Fees / Taxes
- Assessed Value: $1,312,600
- Taxes: $17,654
- Tax Year: 2025
Similar Listings
Content © 2025 MLS Property Information Network, Inc. The information in this listing was gathered from third party resources including the seller and public records.
Listing information provided courtesy of Aluxety.
MLS Property Information Network, Inc. and its subscribers disclaim any and all representations or warranties as to the accuracy of this information.




