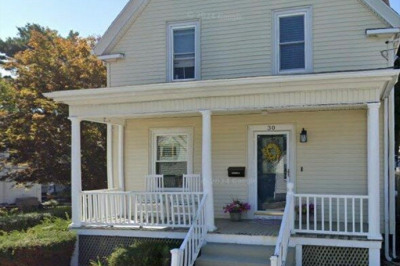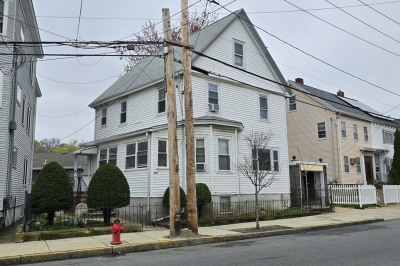$605,000
3
Beds
1
Bath
1,192
Living Area
-
Property Description
HUGE PRICE CUT ! This single family home, which is located in one of Everett most desirable areas is being sold for a bargain price .It is an ideal home for an extended family to joyfully living all around it. It comprises of an attached living and dining room along with 2 brms, whereas one is being used as an office. It comes with a nice size kitchen including dishwasher with 2 separate entrance doors leading to a 15×11 ft. deck and a 4 cars driveway. The 2nd. fl has 2 brms and a nice basement with potential living spaces, laundry, dryer, two well-carved and ready spots for the 2nd. bathroom, plenty of closets, and much more. The property is being sold as is. Open house Sat April 26 & Sun April 27 from 12:00 - 2:00 P.M. All offers due on Monday 4/28 by 7:00 P.M. Please allow 24 hrs to review.
-
Highlights
- Cooling: Window Unit(s)
- Heating: Baseboard, Natural Gas
- Property Class: Residential
- Style: Ranch
- Year Built: 1915
- Has View: Yes
- Parking Spots: 4
- Property Type: Single Family Residence
- Total Rooms: 6
- Status: Active
-
Additional Details
- Appliances: Gas Water Heater, Range, Dishwasher, Microwave, Refrigerator, Washer, Dryer
- Construction: Frame
- Flooring: Tile, Carpet, Hardwood
- Road Frontage Type: Public
- SqFt Source: Public Record
- Year Built Details: Approximate
- Zoning: Dd
- Basement: Full, Interior Entry
- Exterior Features: Porch, Deck, Deck - Wood, Deck - Vinyl, Fenced Yard, Lighting
- Foundation: Block
- Roof: Shingle
- View: City View(s)
- Year Built Source: Public Records
-
Amenities
- Community Features: Public Transportation, Shopping, Pool, Park, Medical Facility, Laundromat, Highway Access, House of Worship, Private School, Public School, T-Station
- Security Features: Security System
- Parking Features: Off Street, Paved
-
Utilities
- Electric: 110 Volts, Circuit Breakers, 100 Amp Service
- Water Source: Public
- Sewer: Public Sewer
-
Fees / Taxes
- Assessed Value: $497,500
- Facilitator Compensation: 0.5%
- Taxes: $5,667
- Buyer Agent Compensation: 2%
- Tax Year: 2025
Similar Listings
Content © 2025 MLS Property Information Network, Inc. The information in this listing was gathered from third party resources including the seller and public records.
Listing information provided courtesy of Hometech Realty.
MLS Property Information Network, Inc. and its subscribers disclaim any and all representations or warranties as to the accuracy of this information.






