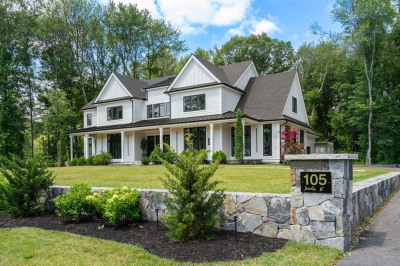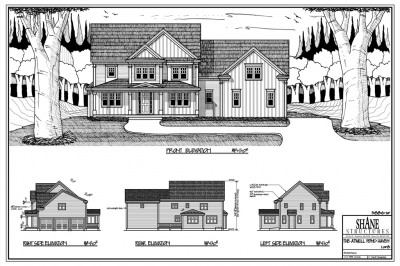$1,975,000
5
Beds
4/1
Baths
4,707
Living Area
-
Property Description
Stunning Tomaiolo-built home in a quiet, sidewalk-lined North Shrewsbury neighborhood—set back from traffic and 290 noise. Lightly lived-in, with gleaming hardwoods and abundant natural light. Features include a two-story living room, coffered ceilings, and open floor plan. Gourmet kitchen with oversized island and high-end appliances. Spacious primary suite with two walk-in closets and luxurious marble bath with custom shower and Jacuzzi tub. Second-floor laundry. Unique floorplan suitable for multi-generational living. Smart security system with remote access and built-in speakers throughout, 3 bay garage and a 27’x17’ composite deck that steps down to a private backyard featuring granite patio with curved stone wall and smokeless gas firepit. Finished basement includes full bath, kitchenette, gym, custom 1,100-bottle wine cellar (Wine Guardian system), California Closets storage area, bonus room, & mini-split(s) HVAC. Seller is not in a hurry to sell & will wait for perfect match.
-
Highlights
- Cooling: Central Air, Dual, Ductless
- Parking Spots: 8
- Property Type: Single Family Residence
- Total Rooms: 15
- Status: Active
- Heating: Forced Air, Humidity Control, Ductless
- Property Class: Residential
- Style: Colonial
- Year Built: 2012
-
Additional Details
- Appliances: Gas Water Heater, Water Heater, Disposal, Washer, Dryer, Water Treatment, ENERGY STAR Qualified Refrigerator, ENERGY STAR Qualified Dryer, ENERGY STAR Qualified Dishwasher, ENERGY STAR Qualified Washer, Vacuum System, Range Hood, Cooktop, Range, Oven, Plumbed For Ice Maker
- Construction: Frame
- Fireplaces: 1
- Foundation: Concrete Perimeter
- Lot Features: Gentle Sloping, Level
- Roof: Shingle
- Year Built Details: Actual, Renovated Since
- Zoning: Ra
- Basement: Full, Finished, Interior Entry, Garage Access, Radon Remediation System, Slab
- Exterior Features: Deck - Composite, Rain Gutters, Professional Landscaping, Sprinkler System, Decorative Lighting, Outdoor Gas Grill Hookup
- Flooring: Tile, Vinyl, Carpet, Hardwood, Stone / Slate, Flooring - Hardwood, Flooring - Stone/Ceramic Tile, Flooring - Vinyl
- Interior Features: Closet, Closet/Cabinets - Custom Built, High Speed Internet Hookup, Bathroom - Full, Countertops - Stone/Granite/Solid, Enclosed Shower - Fiberglass, Open Floorplan, Recessed Lighting, Lighting - Sconce, Office, Nursery, Inlaw Apt., Wine Cellar, Exercise Room, Bonus Room, Central Vacuum, Wired for Sound, Internet Available - Broadband
- Road Frontage Type: Public
- SqFt Source: Public Record
- Year Built Source: Public Records
-
Amenities
- Community Features: Public Transportation, Shopping, Pool, Tennis Court(s), Park, Walk/Jog Trails, Medical Facility, Conservation Area, Highway Access, House of Worship, Private School, Public School
- Parking Features: Attached, Garage Door Opener, Storage, Garage Faces Side, Off Street, Paved
- Covered Parking Spaces: 3
- Security Features: Security System
-
Utilities
- Electric: Circuit Breakers, 100 Amp Service, 200+ Amp Service
- Water Source: Public, Private
- Sewer: Public Sewer
-
Fees / Taxes
- Assessed Value: $1,386,700
- Taxes: $16,695
- Tax Year: 2025
Similar Listings
Content © 2025 MLS Property Information Network, Inc. The information in this listing was gathered from third party resources including the seller and public records.
Listing information provided courtesy of RE/MAX Vision.
MLS Property Information Network, Inc. and its subscribers disclaim any and all representations or warranties as to the accuracy of this information.




